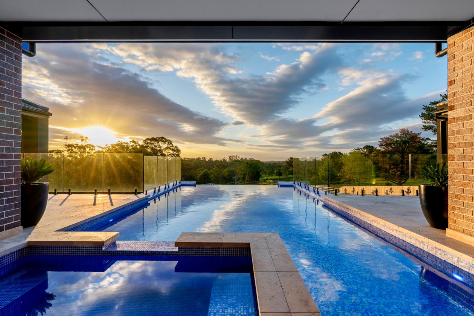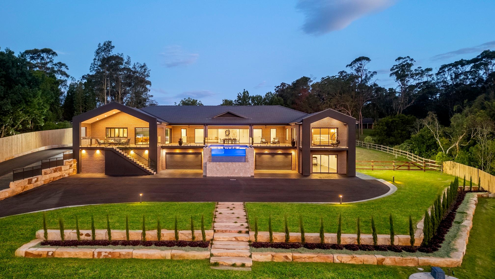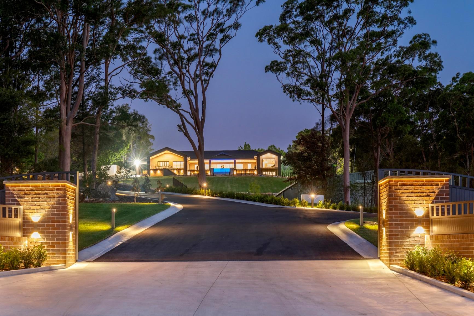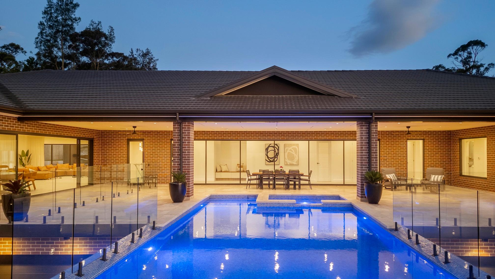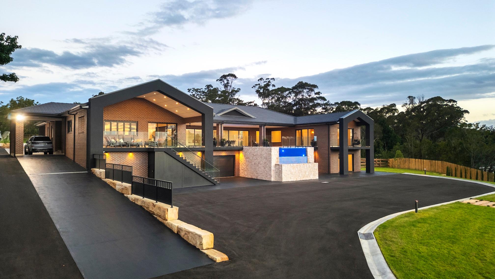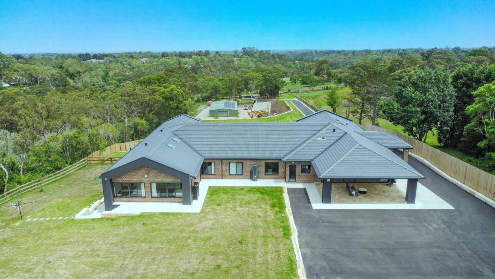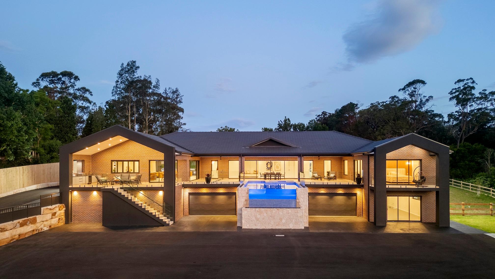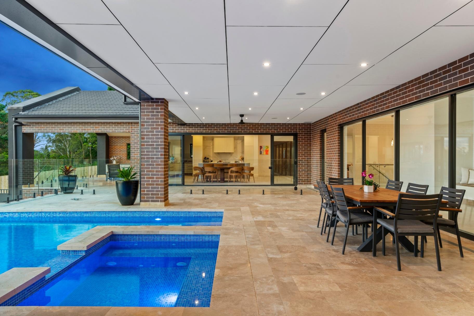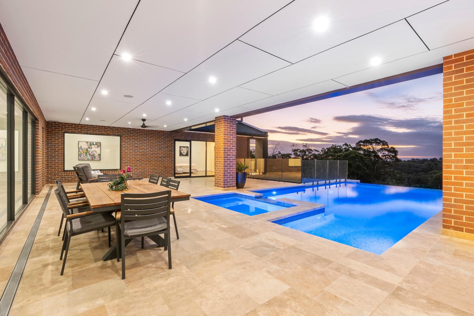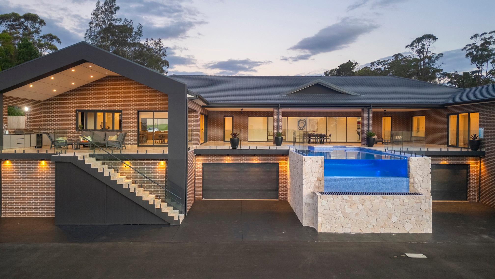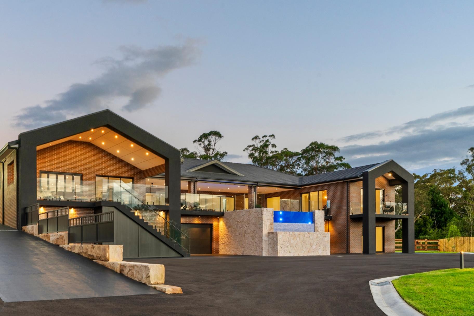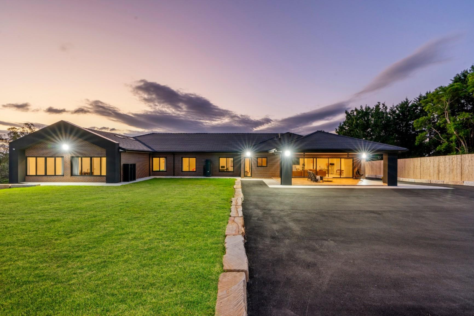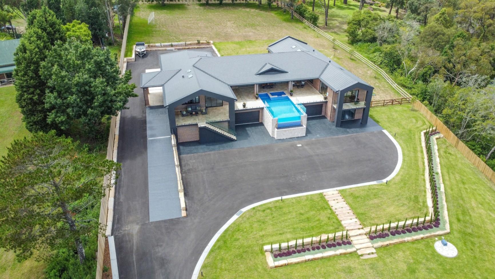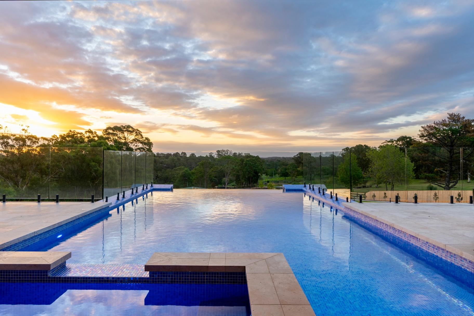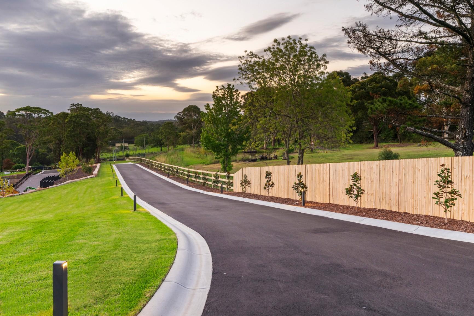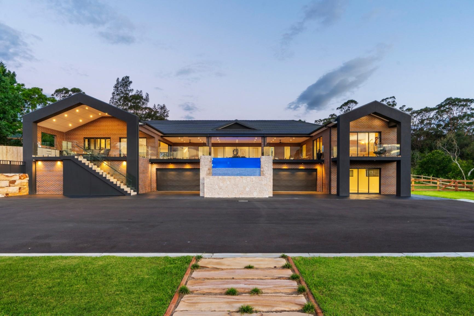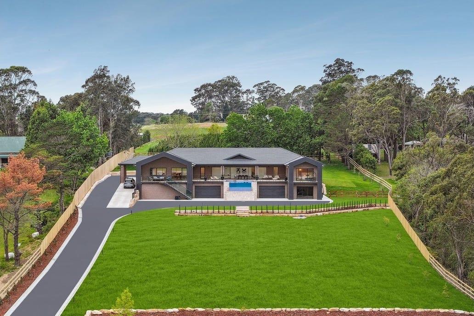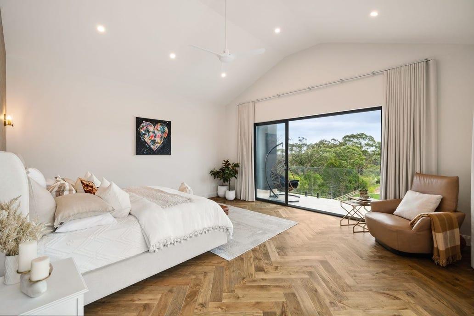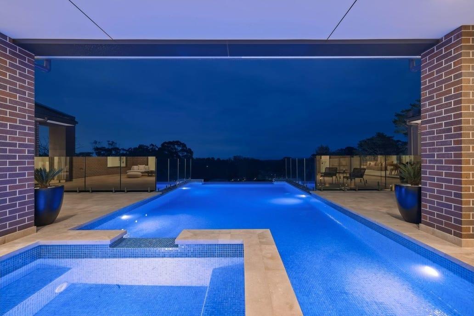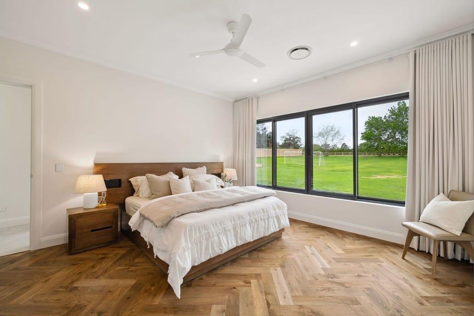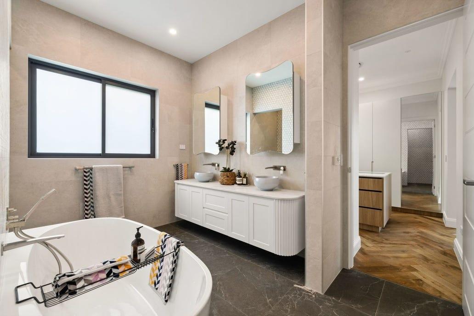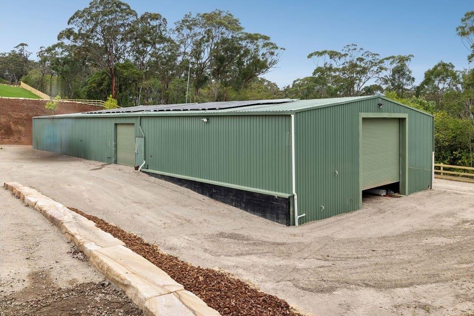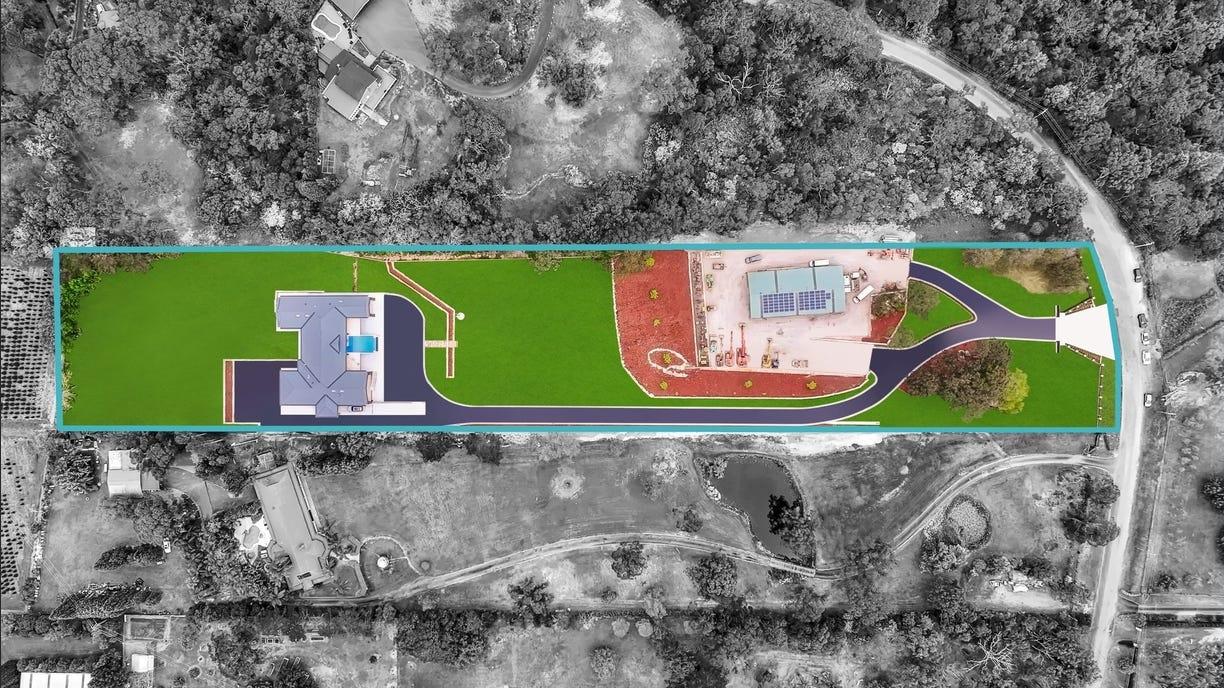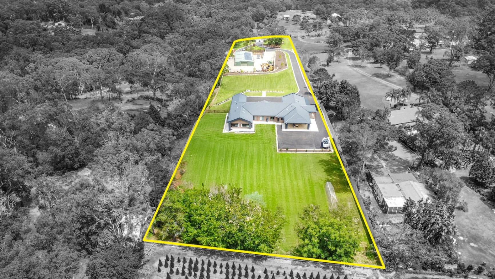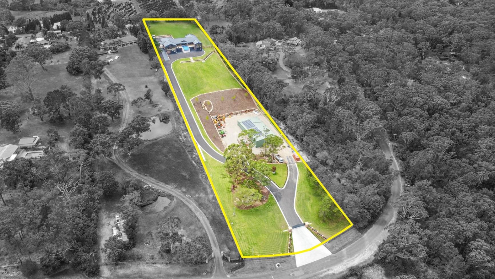Middle Dural.
9 Bangor Road
Luxury on a Whole New Level!
Wiseberry proudly presents a truly extraordinary residence that redefines the meaning of luxury living. From the striking façade and gated entry to the carefully curated interior finishes and lifestyle-enhancing extras, this architect-designed masterpiece offers a rare blend of sophistication, function, and space across a breathtaking parcel of arable land.
Inside, you’ll discover five oversized bedrooms — each with walk-in wardrobes — including a master suite that feels more like a six-star retreat. With a private balcony framed in glass, a walk-in robe featuring a central island jewellery cabinet, and a luxurious ensuite with suspended double vanity, freestanding bath and separate toilet room, this space sets the tone for the rest of the home.
Entertaining is effortless with a statement kitchen showcasing a retro-style ribbed finish, rolled edges, pendant lighting, two skylights, and an oversized island bench with breakfast bar. Integrated appliances, a 5-burner gas cooktop, and a walk-in butler’s pantry elevate both form and function, while open-plan living zones offer warmth and atmosphere thanks to a stylish stone fireplace and surround sound throughout.
Downstairs, a fully ducted basement level features a gym and workshop complete with built-in bar, island bench, and additional bathroom. A cinema-style theatre room brings movie nights to life with starry ceiling mood lighting and tiered seating.
Outdoors is where the magic continues. A showstopping tiled in-ground pool with an attached spa, stone feature façade, frameless glass fencing, and an underwater viewing panel juts proudly from the front of the home — an architectural centrepiece that turns heads by day and glows beautifully by night. The alfresco entertaining area connects seamlessly to the home, complete with built-in BBQ, ceiling fans, downlights, and built-in speakers for all-season gatherings.
A long sealed driveway with lighting leads to the main residence, which is set privately toward the rear of the block and includes dual double garages with internal access, a port cochere, and extensive sealed parking. The large shed with solar panels, electric front gate, sandstone pathways and retaining walls, low-maintenance gardens and floodlit yard all add to the home’s long list of thoughtful extras.
A property of this calibre rarely becomes available — it’s not just a home; it’s an experience.
- Recently built, architect-designed home with five spacious bedrooms — all with walk-in wardrobes — including a showstopping master suite with private balcony, island jewellery cabinet, and luxury ensuite
- Four beautifully appointed bathrooms, including a main with freestanding bath inside a frameless glass shower room, dual showerheads, and separate powder room
- Multiple living zones including a dedicated theatre room with cinema seating and mood lighting, a separate study, and a striking feature stone fireplace
- Designer kitchen with island bench and breakfast bar, retro ribbed finishes, pendant lighting, integrated dishwasher, 5-burner gas cooktop, two skylights, and a spacious butler’s pantry
- Covered alfresco with built-in BBQ, ceiling fans, built-in speakers and downlights, overlooking a spectacular tiled in-ground pool with attached spa, underwater viewing panel, frameless glass fencing, and sandstone surrounds
- Basement level with ducted workshop and gym, built-in bar, additional bathroom, and internal access to the four-car garage
- Long bitumen-sealed driveway with lighting, sealed parking area, port cochere, large shed with solar panels, and electric front gate framed by brick pillars and stylish lighting
- Fully fenced and floodlit rear yard with sandstone garden edging and retaining walls, mainly flat arable land, and a private position with the home set toward the rear of the block
- Additional highlights include ducted air conditioning, surround sound throughout, ceiling fans, ample linen storage, and high-end finishes throughout


