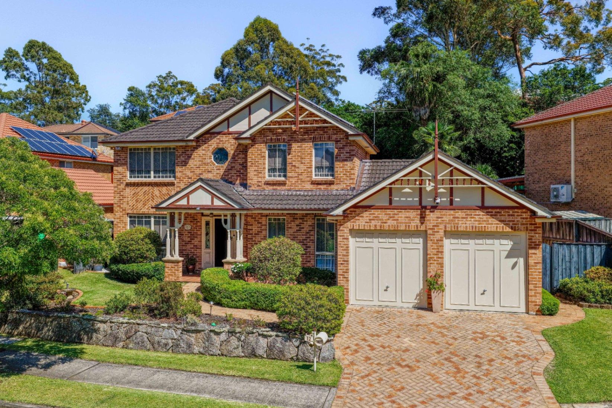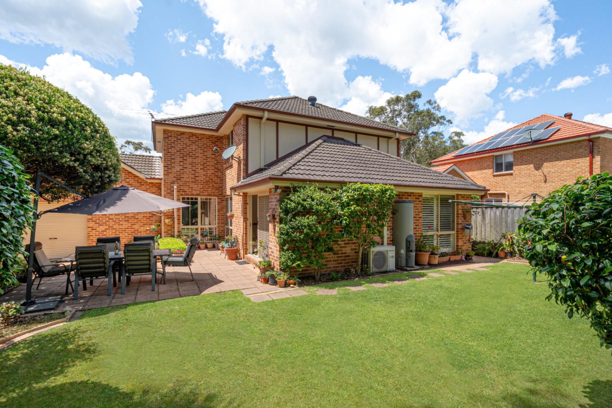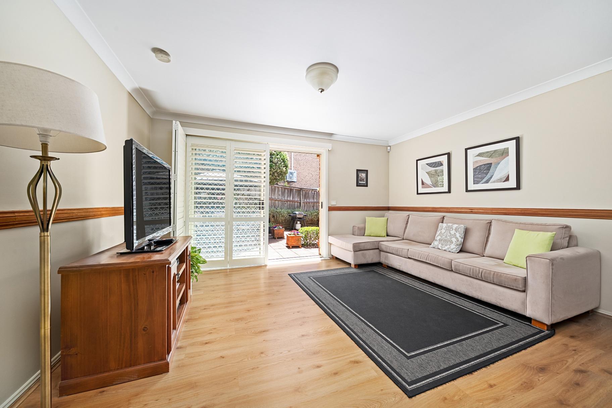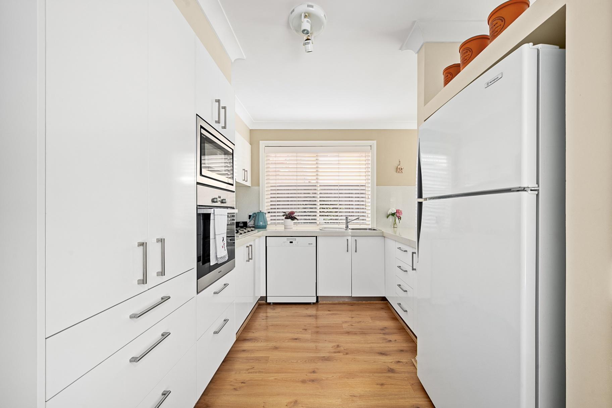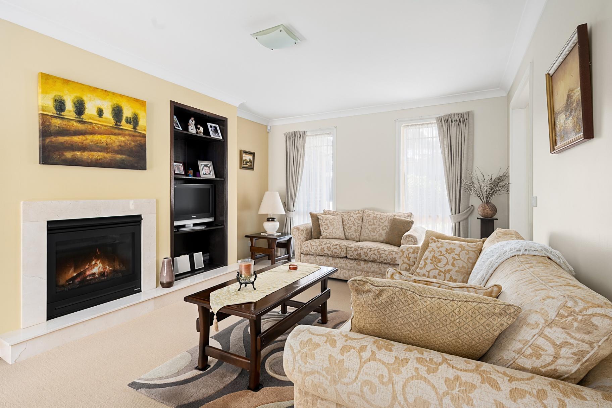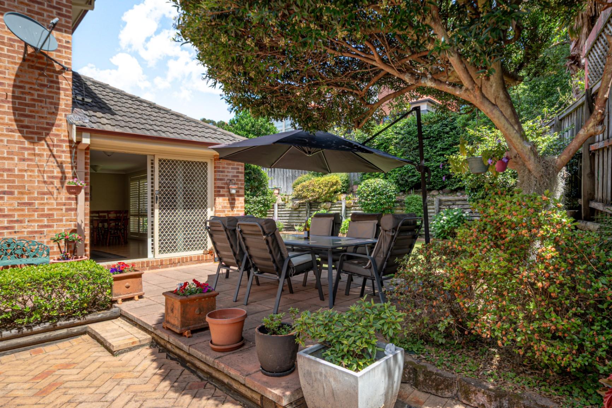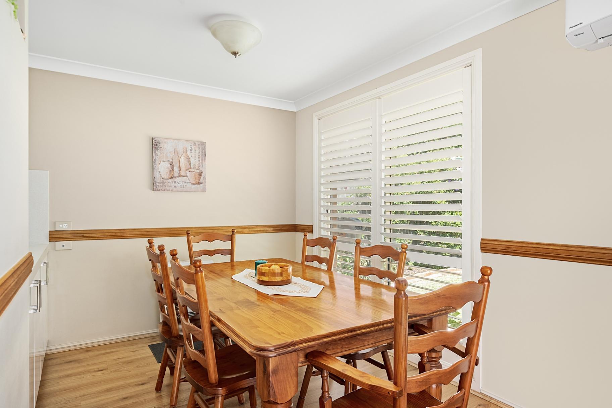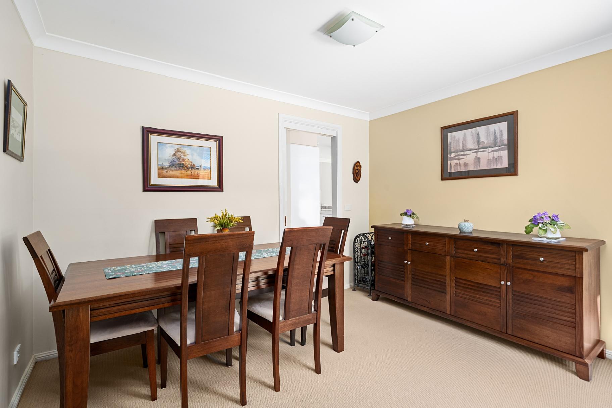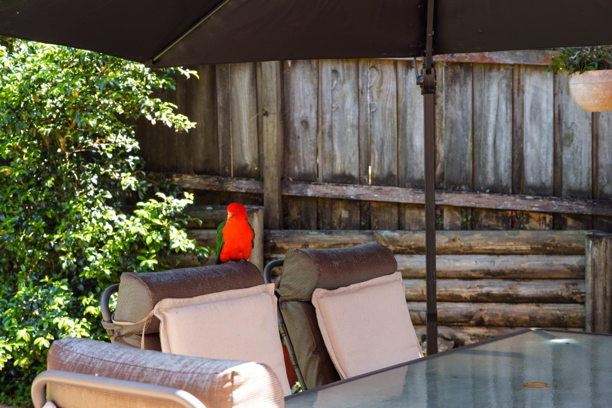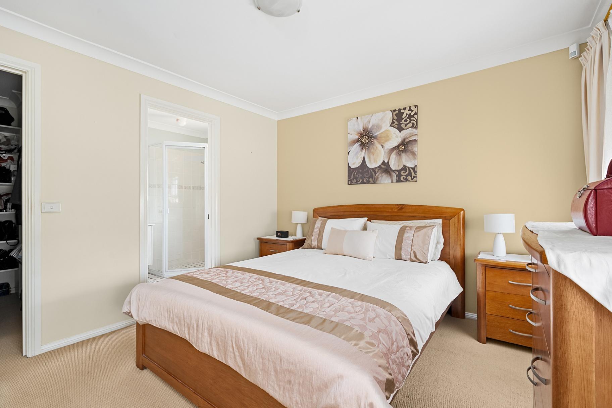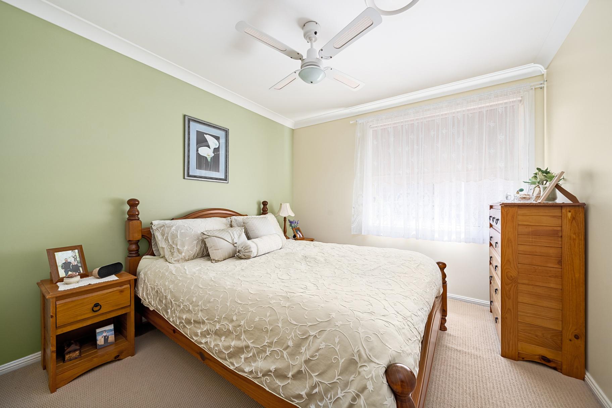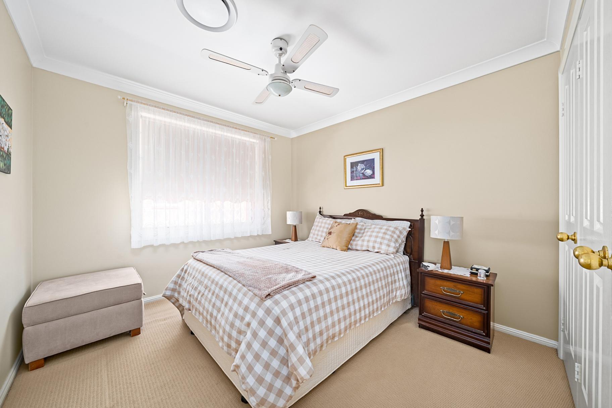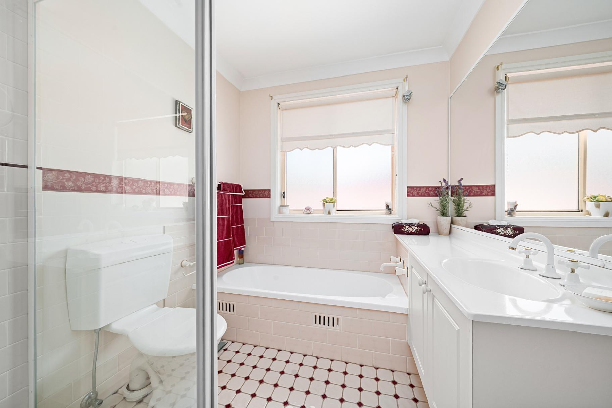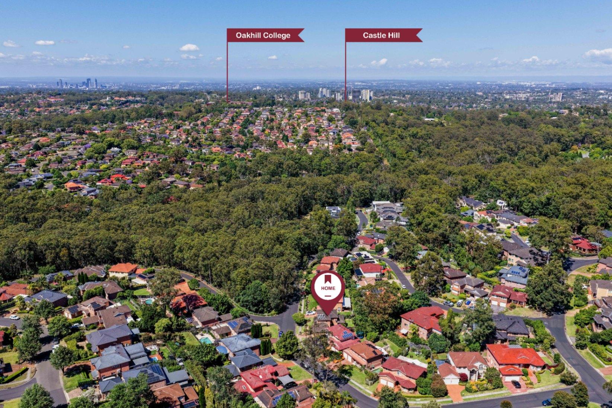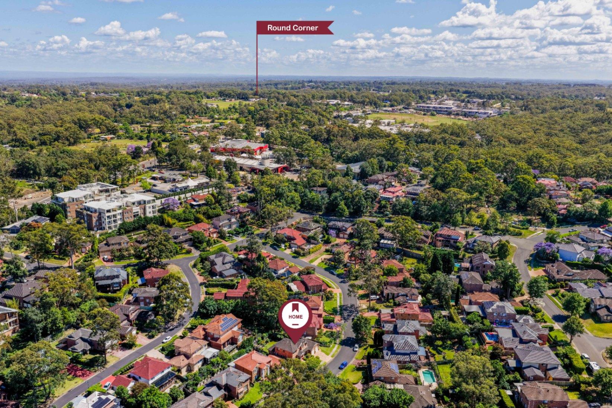Dural.
A Home To Love!
Wiseberry proudly presents this beautifully composed family home - a haven of warmth, comfort and understated elegance, where every detail invites you to slow down and settle in.
From the street, there’s an immediate sense of care. Manicured gardens frame the façade, and a paved path guides you to the front patio - the perfect spot to pause, breathe and take in the calm that surrounds you.
Inside, the heart of the home is the thoughtfully designed kitchen, where stone benchtops, Miele appliances and gas cooking create a space that’s as functional as it is beautiful. It’s a place where meals are prepared while conversations flow naturally, and where the adjoining family and meals area opens through stackable sliding doors with plantation shutters to a paved entertaining deck and private, level backyard - perfect for everyday living and relaxed entertaining.
When the evening cools, the separate lounge and dining room becomes a cozy retreat, with a gas fireplace adding warmth and a relaxed ambiance. Upstairs, the master suite is a peaceful haven, complete with a walk-in wardrobe, ensuite, and soft curtains that frame the windows beautifully. The remaining bedrooms are bright, comfortable, and perfectly suited for rest and privacy, while the fifth bedroom downstairs offers flexibility as a guest room, home office, or hobby space.
With ducted air-conditioning, a security alarm, internal access from the double garage and a full size laundry with outdoor access, this home perfectly balances beauty with practicality.
Every element here has been created for ease, comfort and belonging - the kind of home that feels right from the moment you walk in. Come and experience it for yourself, and discover where your next chapter begins.
- Double-storey family residence in a quiet, leafy Dural enclave
- Double lock-up garage with internal access, plus a single rear garage door for added convenience
- Manicured front gardens with paved path leading to a welcoming front patio
- Secure, side-access rear yard with level lawns and established greenery
- Fully fenced, private, low-maintenance outdoor space ideal for entertaining or play
- Paved entertaining deck flowing from the meals and family area — perfect for alfresco living
- Family and meals area with timber-look flooring, seamlessly connected to the kitchen
- Kitchen designed for function and style, featuring Miele dishwasher, Miele wall oven, gas cooktop, stone benchtops, and venetian blinds
- Stackable sliding doors with plantation shutters opening onto the rear entertaining deck
- Separate lounge and dining room with gas fireplace and soft drapes, offering an intimate retreat
- Ducted and split-system air-conditioning for year-round comfort
- Master suite with walk-in wardrobe, ensuite, and soft curtains
- Four additional bedrooms upstairs with built-in wardrobes; fifth bedroom downstairs ideal for guests, study, or home office
- Main bathroom with separate shower and bathtub; downstairs powder room for convenience
- Full-size internal laundry with external access
- Linen closet on the upstairs landing and under-stair storage
Upcoming Inspections
15/11/2025
12:15 pm
Auction
31/01/2026
10:00 am


