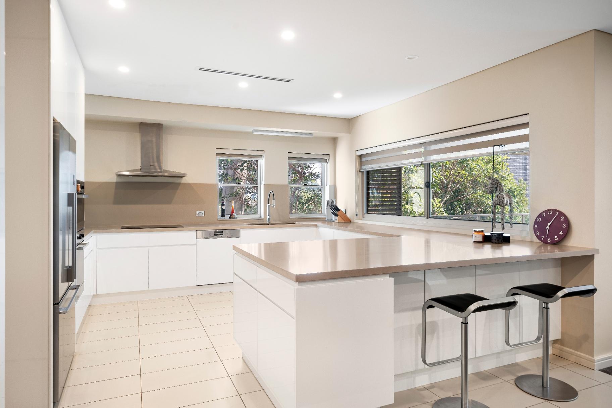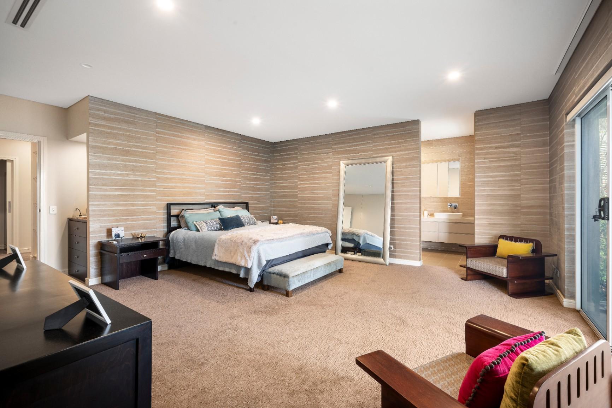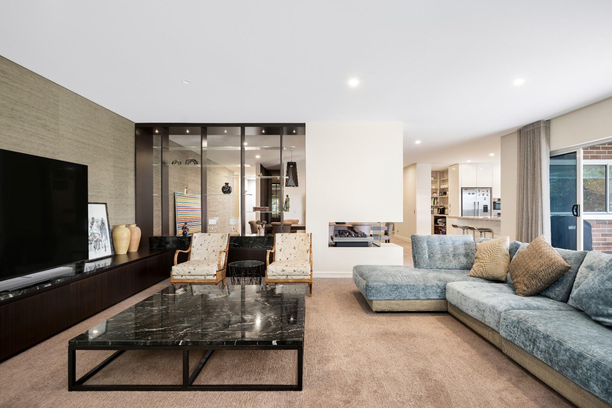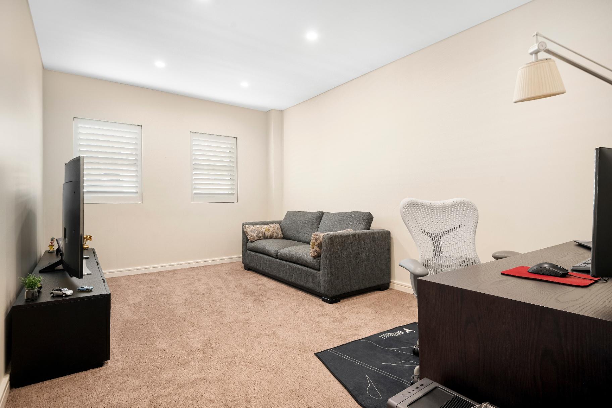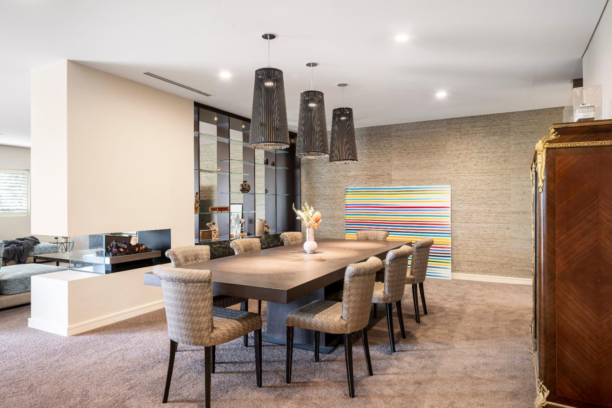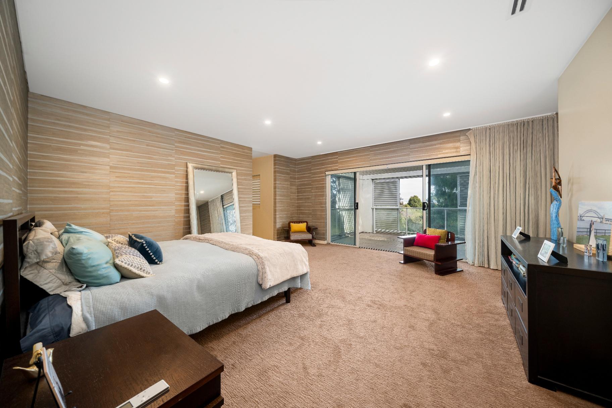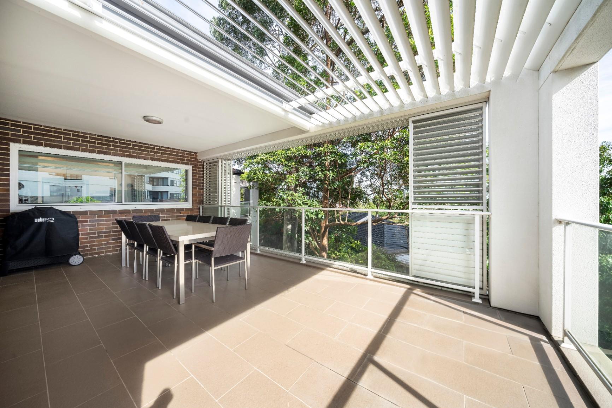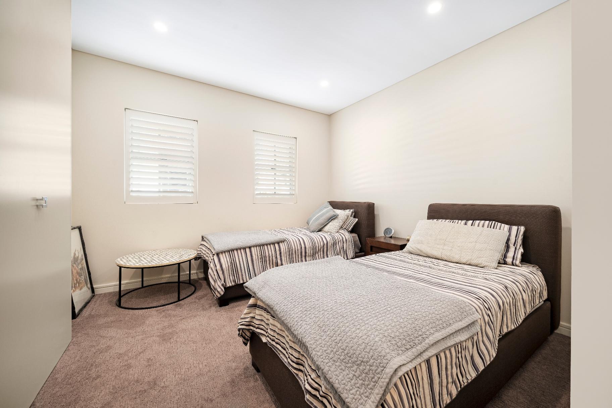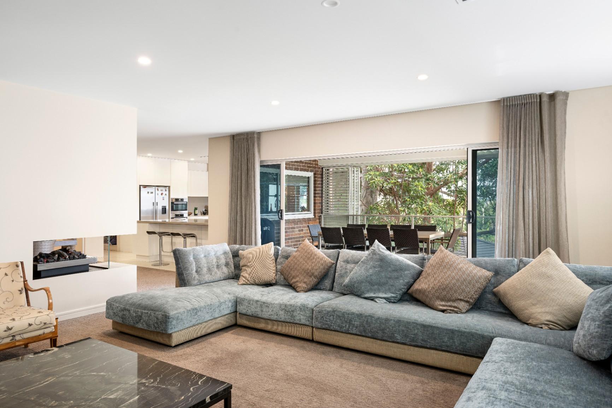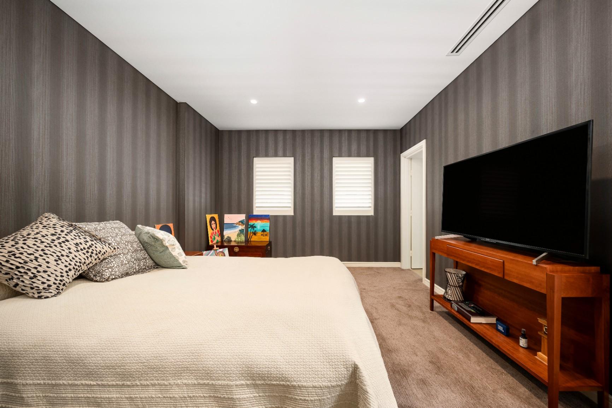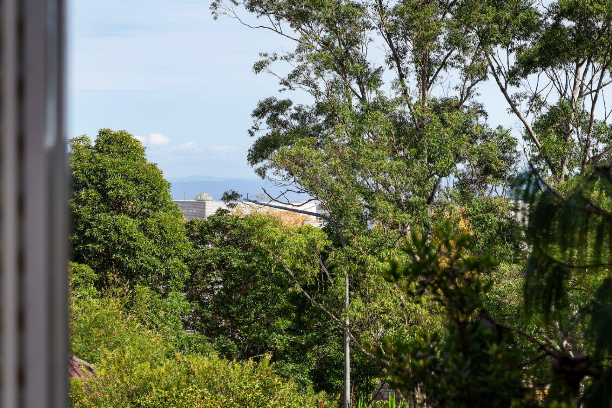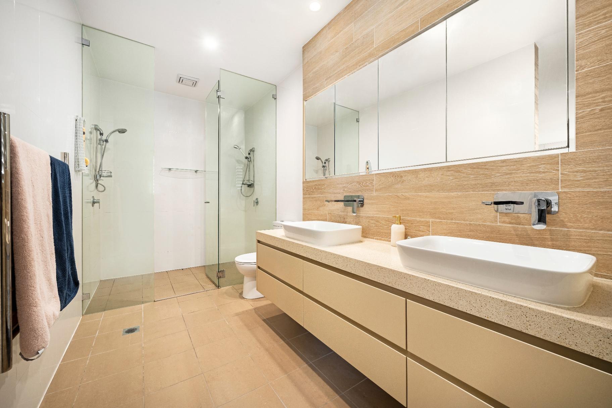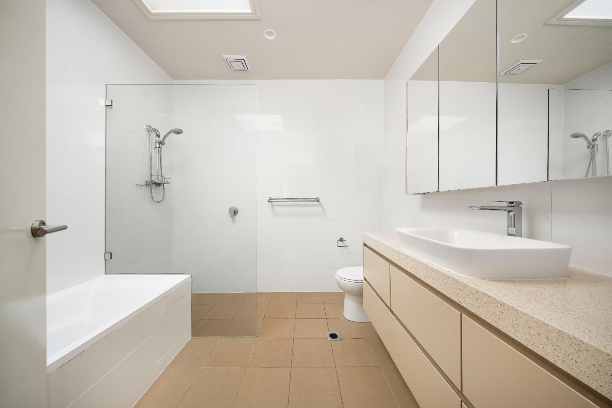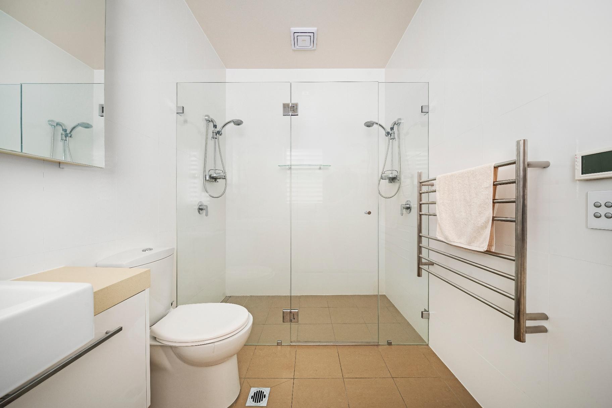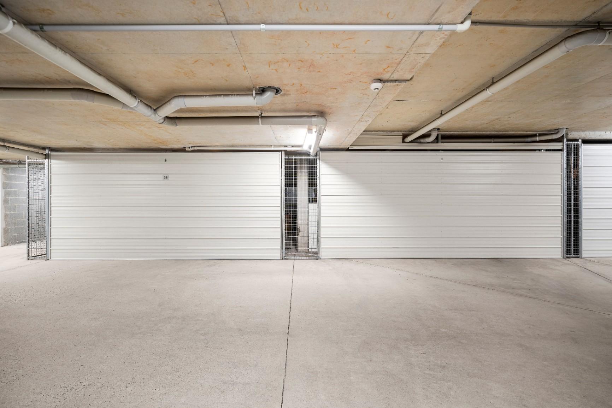Castle Hill.
Top-Floor Luxury in Award-Winning Complex!
Wiseberry proudly presents this exceptional residence in the prestigious, award-winning Northpoint complex — a one-of-a-kind offering with over 283sqm of internal space, expansive balconies, private storage, and a secure four-car garage, totalling approximately 383sqm.
Originally conceived as two separate apartments, this bespoke residence was reimagined and custom-designed as a single, grand penthouse-style home prior to construction. The result is a property of unparalleled scale, layout, and lifestyle — truly unmatched in Castle Hill apartment living.
Commanding a prized top-floor position with views to the Blue Mountains, the home exudes sophistication from every angle, with high-end finishes, designer features and carefully zoned spaces for entertaining, relaxing and working from home.
Whether you’re upsizing, downsizing, or looking for a premium lock-up-and-leave lifestyle, this rare apartment delivers luxury, liveability and location in equal measure.
Set within walking distance to Castle Hill Metro, Castle Towers, bus interchange, cafes, restaurants and schools, this exclusive residence offers the luxury and scale of a freestanding home with the security and simplicity of apartment living.
Truly one of a kind — an unrepeatable opportunity to secure Castle Hill’s most unique apartment. Enquire now.
• A rare 283sqm of internal living with a sprawling, custom floorplan — originally designed as two apartments and reconfigured pre-construction into one exceptional residence
• Lavish master suite with feature wallpaper, private balcony with sliding louvres, walk-in wardrobe, and luxe ensuite with double vanity and double shower
• Second bedroom with feature wallpaper, built-in wardrobe, and private ensuite with double shower
• Additional bedroom with built-ins, plus a separate home office/study
• Elegant open plan living and dining space with a striking centrepiece fireplace set in a glass-surround pillar
• Chef’s kitchen with stone benchtops, Miele appliances (in-wall oven, rangehood, dishwasher), walk-in pantry, and servery window to the covered alfresco
• Butler’s pantry and dedicated wine cellar for seamless entertaining
• Expansive covered balcony with sliding privacy louvres, gas bayonet for BBQ, and double sliding doors from the living area
• Three high-end bathrooms with floor-to-ceiling tiling, frameless showerscreens, heated towel rails and stone-topped vanities
• Full-size internal laundry, linen closet, and exceptional built-in storage throughout
• Two double lock-up garages in secure basement carpark, plus separate lock-up storage room and additional storage off the garage
• Quality finishes throughout including ducted air conditioning, pendant lighting, plantation shutters, plush bedroom carpet, skylight in main bathroom, and LED downlights



