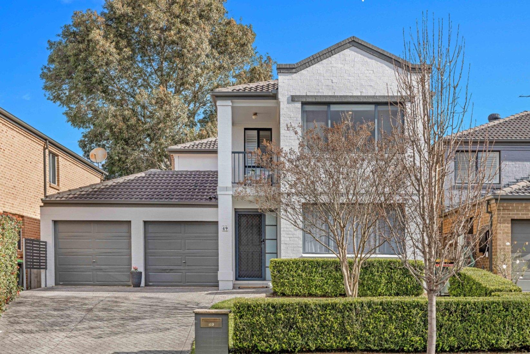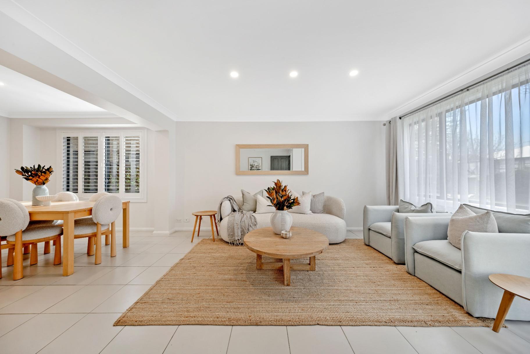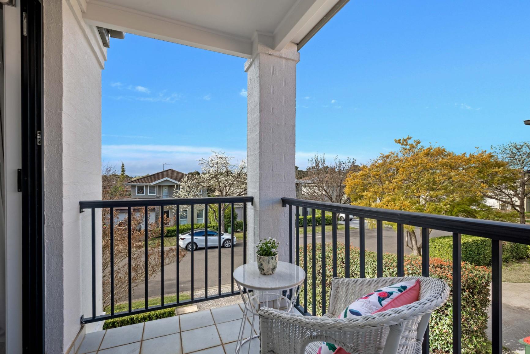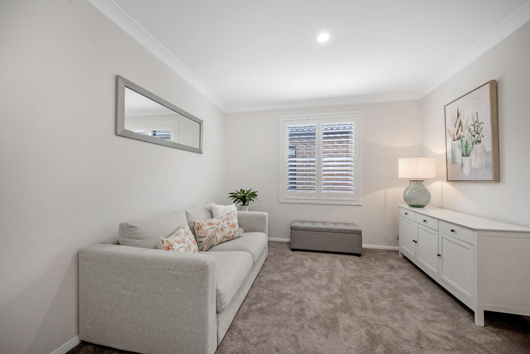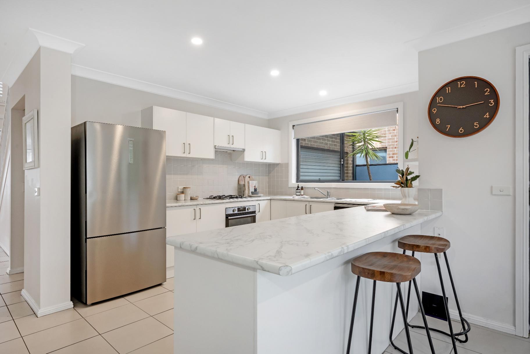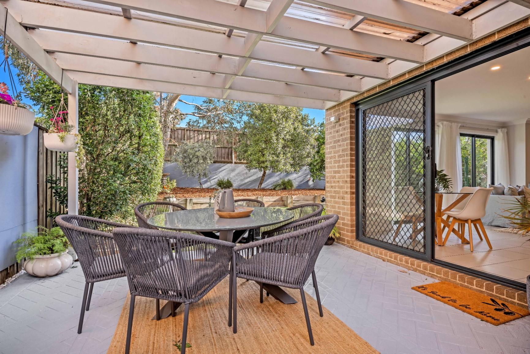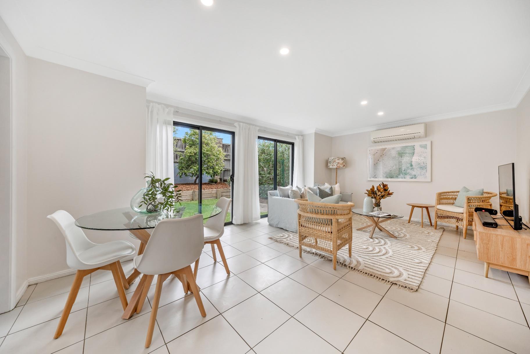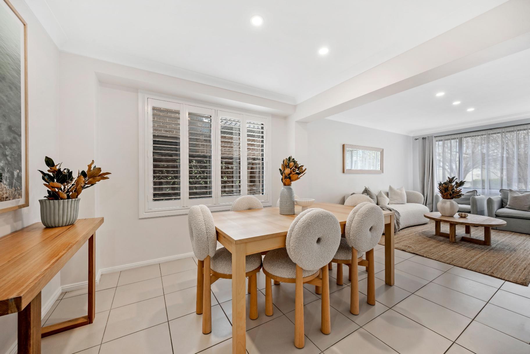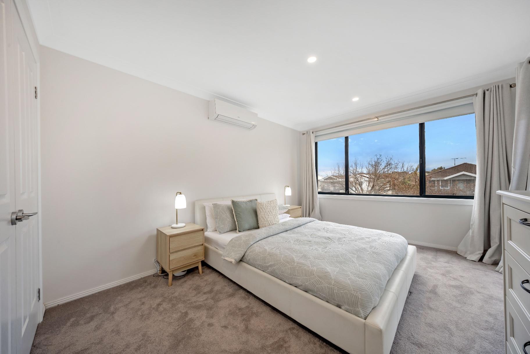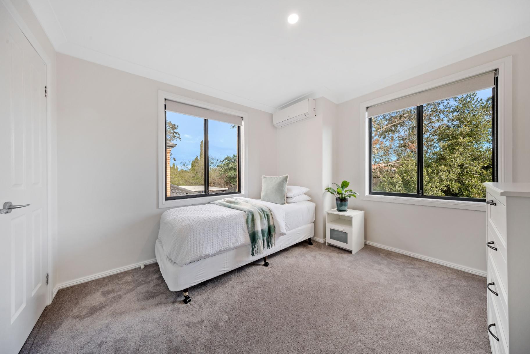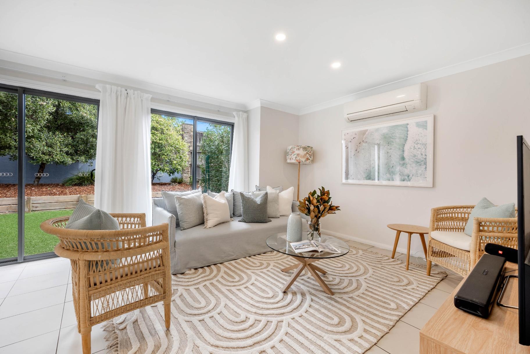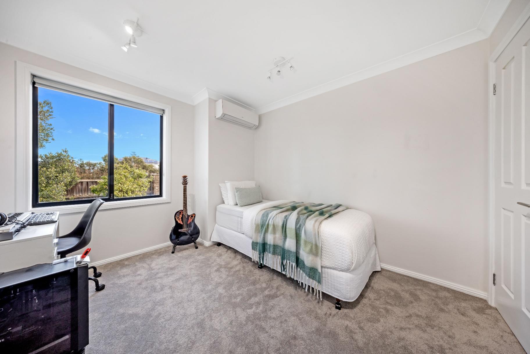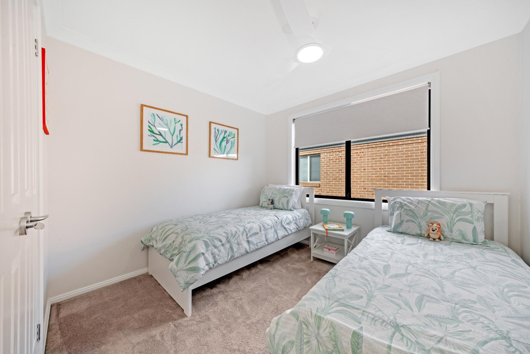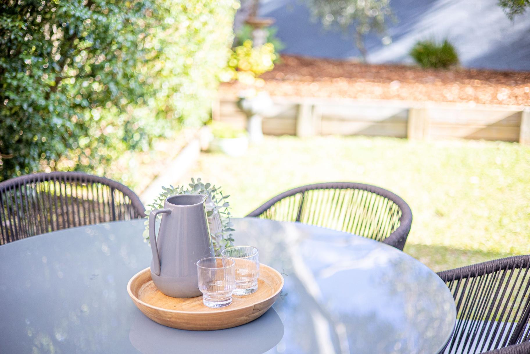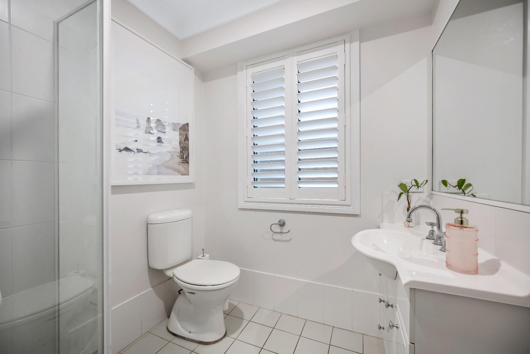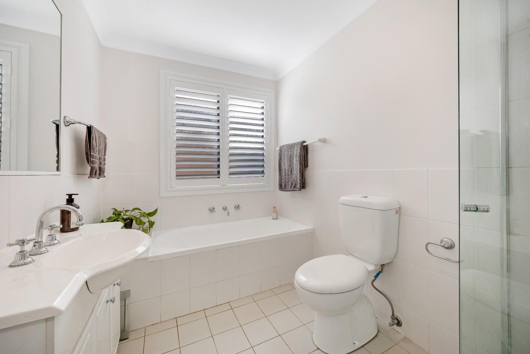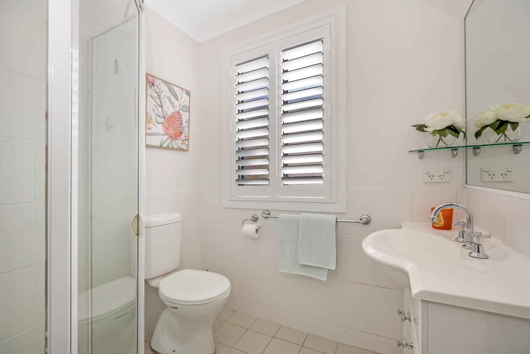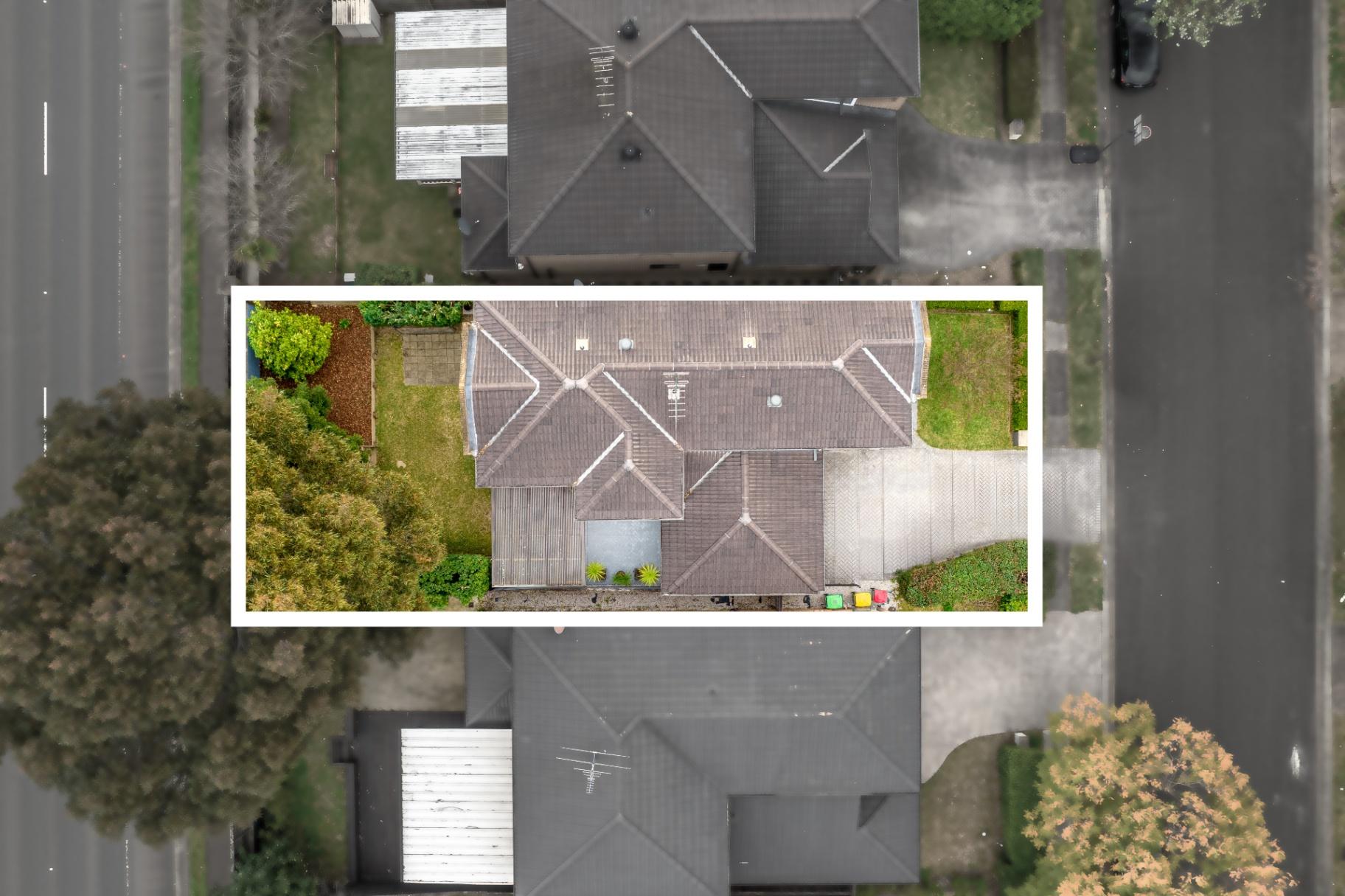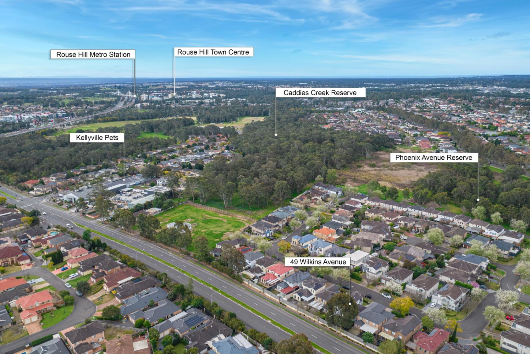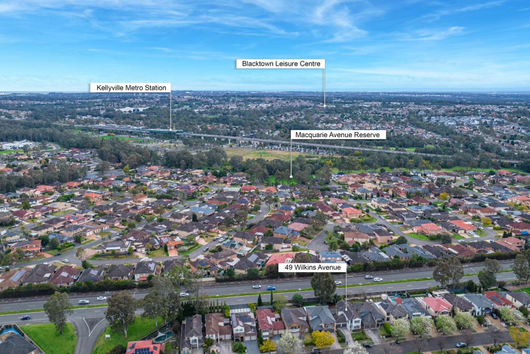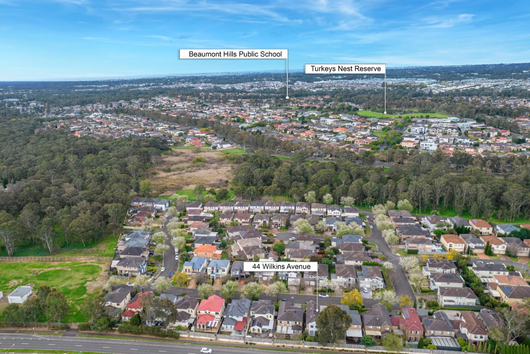Beaumont Hills.
49 Wilkins Avenue
Spacious Family Living with Style and Sophistication!
Wiseberry proudly presents a home designed for modern family life, ideally positioned on a tree-lined, family-friendly street. From the moment you arrive, the manicured hedges and inviting street appeal set the tone for a residence that balances style, comfort, and practicality.
• Four generous bedrooms, three with split system air conditioning and one with a ceiling fan, all with built-in wardrobes
• Master suite with ensuite, downlights, curtains, and covered Juliette balcony
• Three bathrooms including a downstairs full bathroom with shower, basin, and toilet - a huge bonus for guests or busy family mornings
• Open-plan living with front lounge and dining plus rear family and meals area flowing to a covered pergola with outdoor power, perfect for entertaining
• Recently updated kitchen with 40mm benchtops, breakfast bar, gas cooktop, Westinghouse oven, Whirlpool dishwasher, tiled splashback, and double stainless steel sink
• Carpeted upstairs rumpus room, ideal for play, study, or movie nights
• Double garage with rear door for drive-through access and internal entry
• Fully fenced backyard with low-maintenance landscaping, paved areas, and fold-down washing line
• Ample storage throughout including under-stair storage, large downstairs cupboard, upstairs linen closet, and spacious laundry with external access
• Modern finishes including plantation shutters, downlights, updated carpets, tiled living areas, sheer curtains, drapes, and roller blinds
• Climate comfort with split system air conditioning in the living areas and three bedrooms, ceiling fan in one bedroom, and gas bayonet in the living area
• Walk to Metro: direct access to Kellyville Metro Station and easy bus routes to sought-after schools including Marian College, William Clarke College, and Kellyville High School
• Close to Rouse Hill Town Centre, Parkway Shops, and local parks with plenty of recreational spaces
• Attractive, tree-lined street offering a welcoming, safe environment for children
Step inside to sunlit open-plan living areas that flow seamlessly from the front lounge and dining to the rear family and meals space. The heart of the home, the kitchen, has been recently updated, making it a hub for family meals, homework sessions, and weekend entertaining. Multiple sliding doors open to the covered pergola, creating a perfect spot for BBQs, gatherings, or relaxed family time outdoors.
Upstairs, the master suite provides a peaceful retreat with ensuite, split system air conditioning, downlights, curtains, and a covered Juliette balcony - the ideal parent’s hideaway while the kids enjoy their generous bedrooms, each complete with built-in wardrobes, split system air conditioning, and fresh carpet. A carpeted upstairs rumpus adds flexible space for study, hobbies, or movie nights.
Practicality shines with a downstairs full bathroom with shower, basin, and toilet - a valuable bonus for guests or busy family mornings - as well as a double garage with rear door for drive-through access and internal entry. The fully fenced backyard ensures children and pets can play safely, complemented by thoughtful finishes such as plantation shutters, downlights, tiled living areas, and clever storage solutions throughout.
The location is a major bonus for families, with walk to Metro convenience, direct bus services to highly regarded schools, and easy access to Rouse Hill Town Centre, Parkway Shops, and nearby parks and recreational spaces. This is more than a home - it’s a lifestyle designed to grow with your family.


