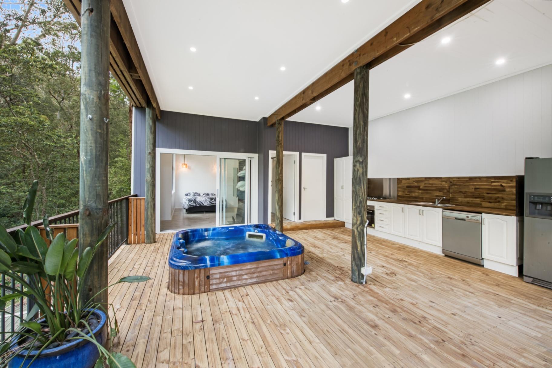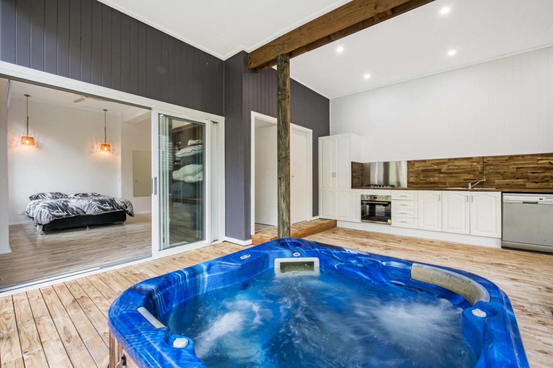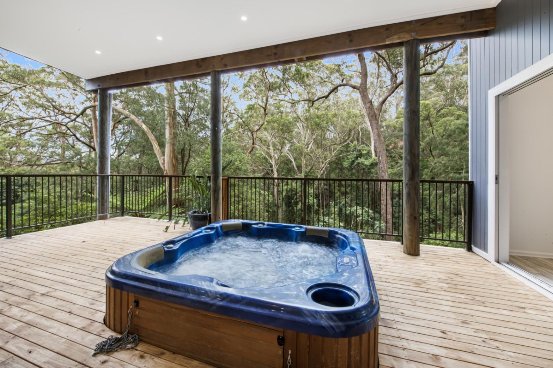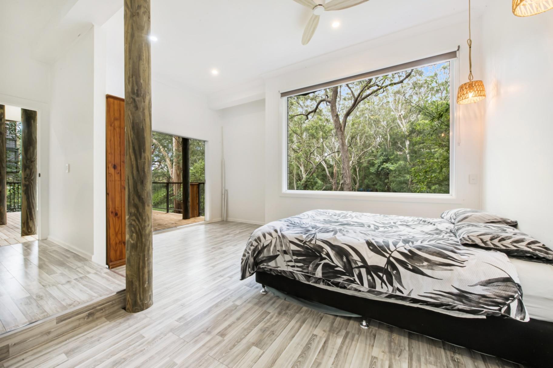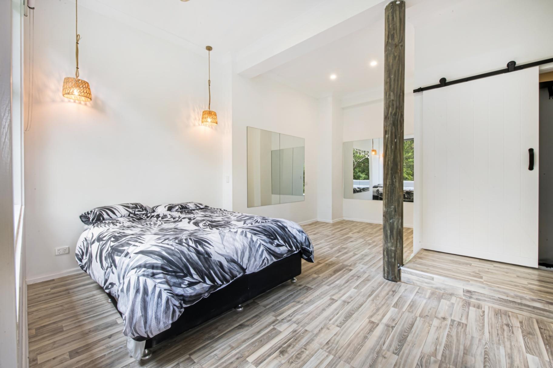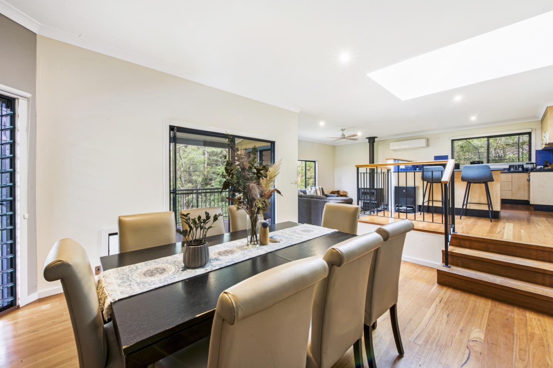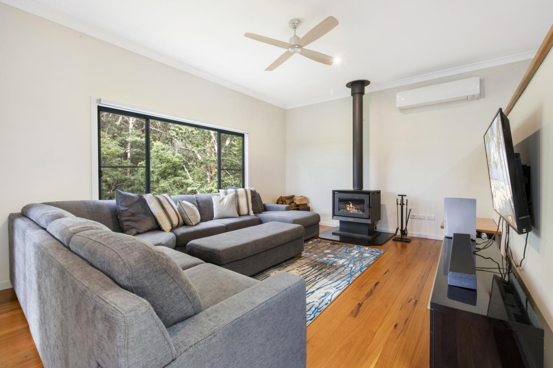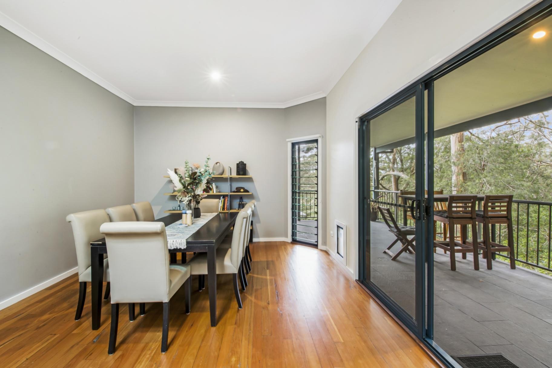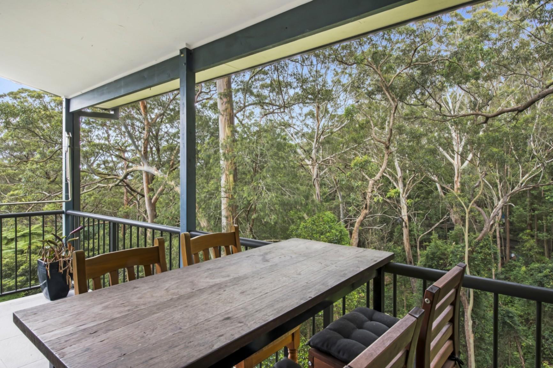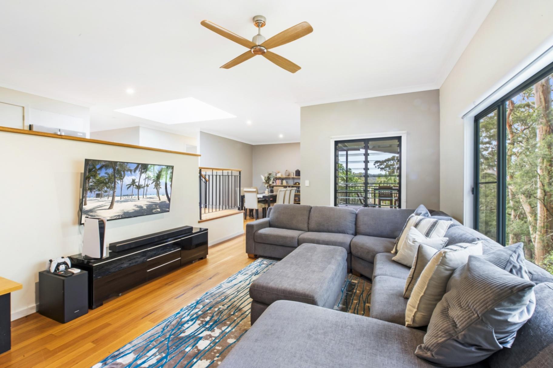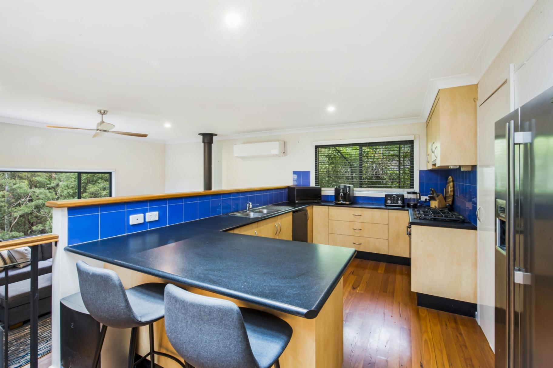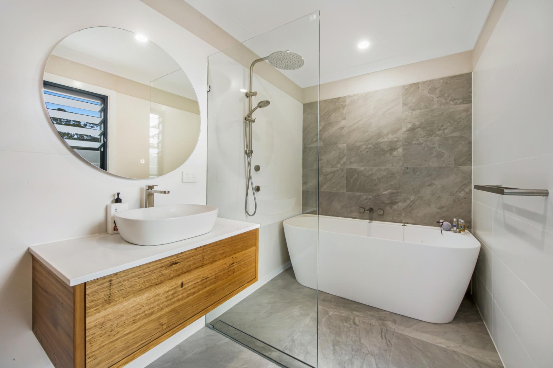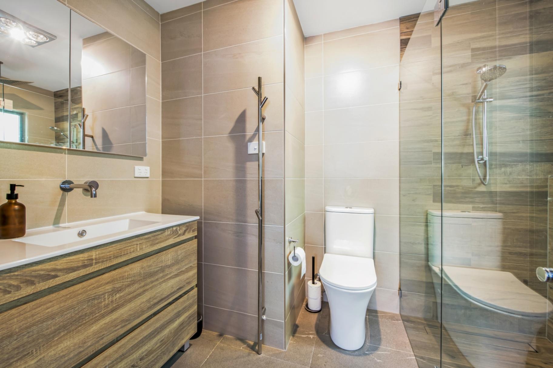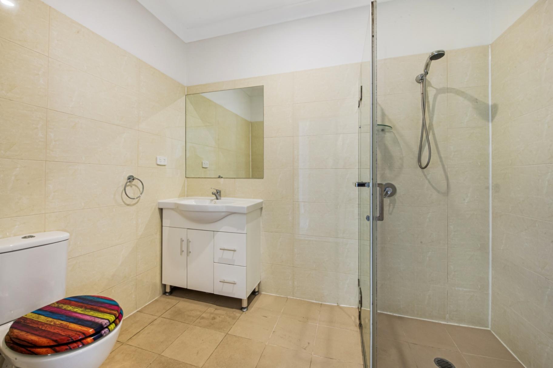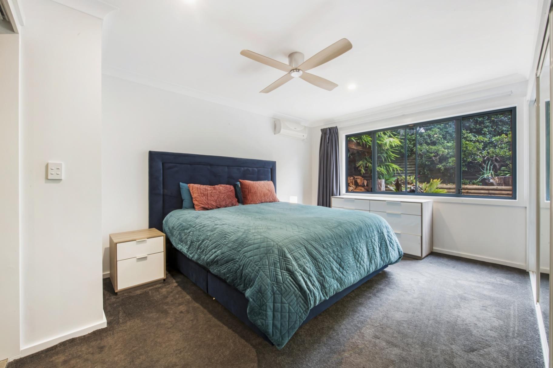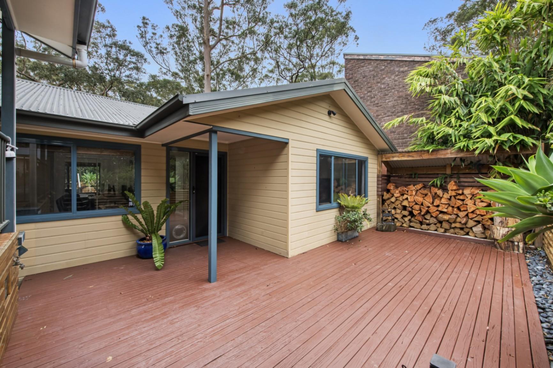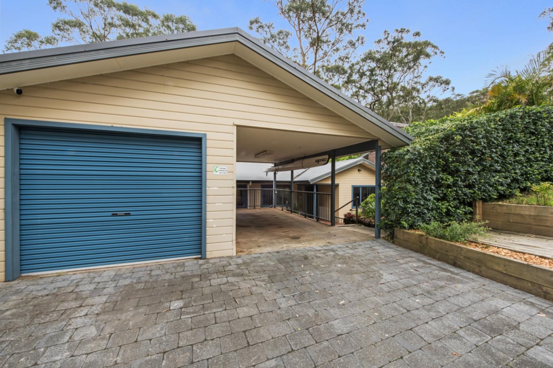North Gosford.
47 South Crescent
HILLSIDE HAVEN
Perched high above North Gosford’s Valley, private, secluded, and peaceful, is this stunning, multi-level family home.
Cleverly designed to make the most of the spectacular rainforest outlook from almost every angle, this newly renovated, 4-bedroom home is sure to impress. Tiered, open plan living greets you as you enter, making the most of the ample space, while high ceilings and timber floors accentuate the warmth provided by the natural surroundings.
Upstairs features 3 generous bedrooms, including large master with newly renovated ensuite and built-in robes, a gorgeous main bathroom and a modern kitchen which overlooks the expansive living and dining spaces complete with combustion fireplace.
Downstairs, it’s party time! An enormous, covered deck, complete with built-in spa and outdoor kitchen, provides access to a 4th bedroom/office, 3rd bathroom, and for the option of completely self-contained living, a potential 5th bedroom/rumpus (stca) and 2nd laundry (stca).
Located merely minutes from Schools and Hospitals, both Private and Public, Shopping, Gosford Train Station, and the picturesque Brisbane Waters, this is your opportunity to have your own private retreat while being only a stone’s throw from all of life’s major requirements.
Features include:
- 723m2 block (approx.)
- SLUG plus Carport
- Combustion Fireplace
- Airconditioning
- Potential for Separate, self-contained living
Disclaimer
The information contained herein has been provided by our Principal and third parties, which we merely pass on without any representation or warranty given, intended, or implied by us as to its correctness and with no liability accepted by us in this regard. You must rely upon your own enquiries as to its accuracy or otherwise.


