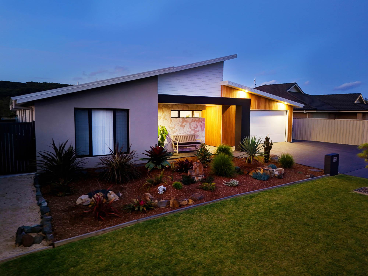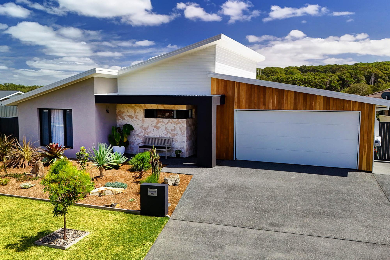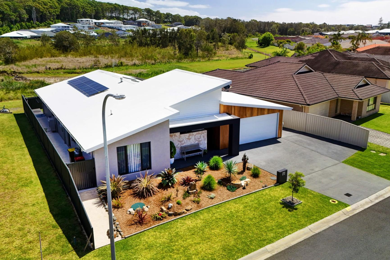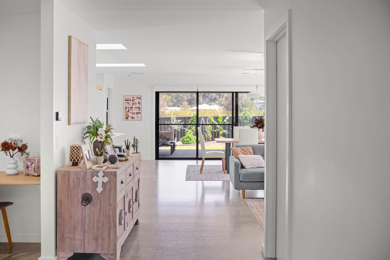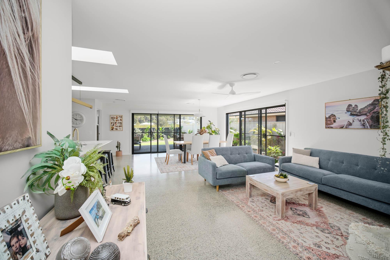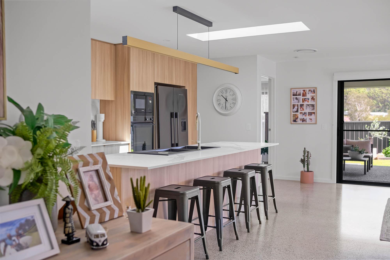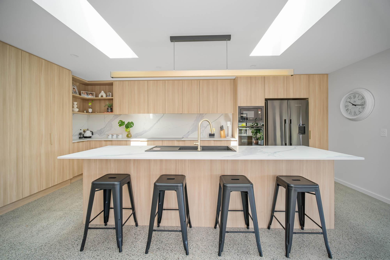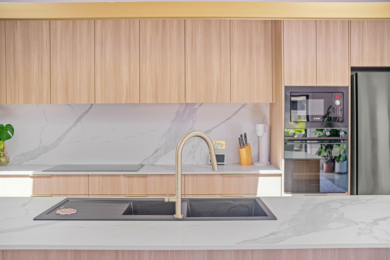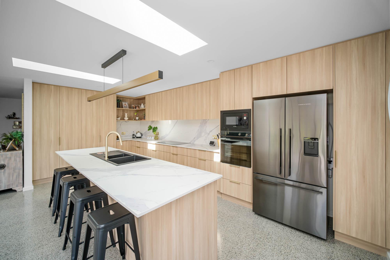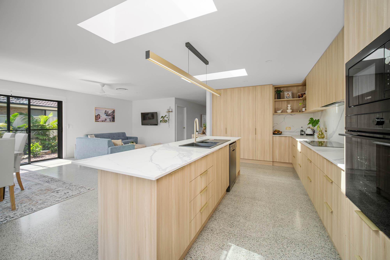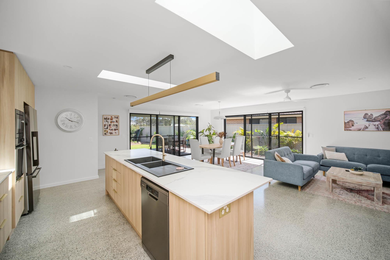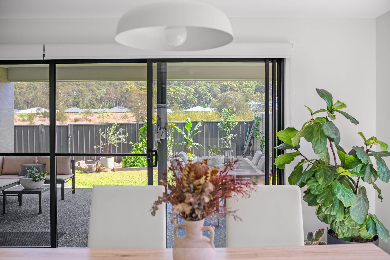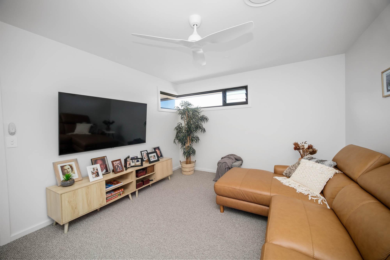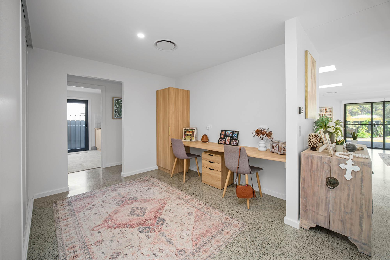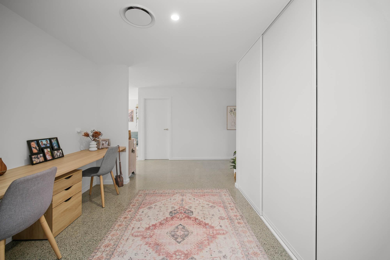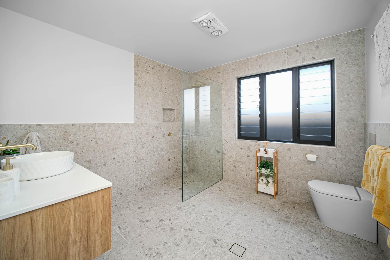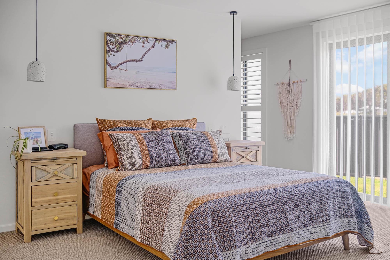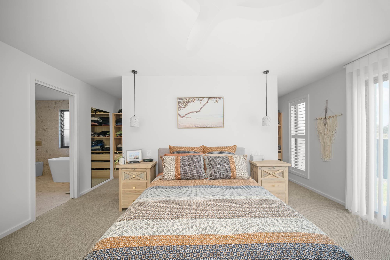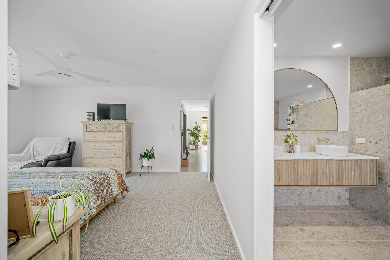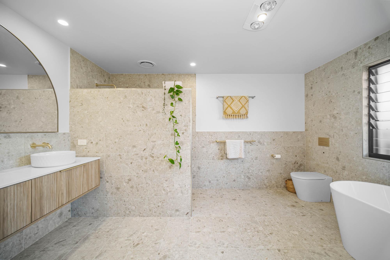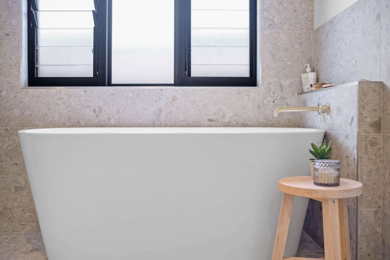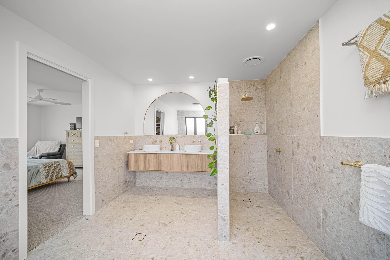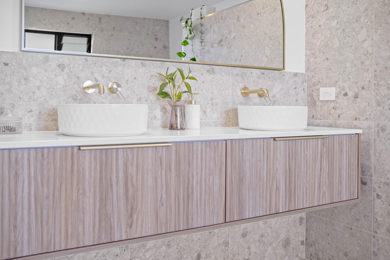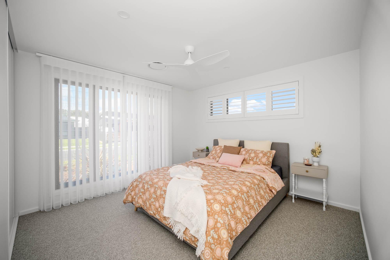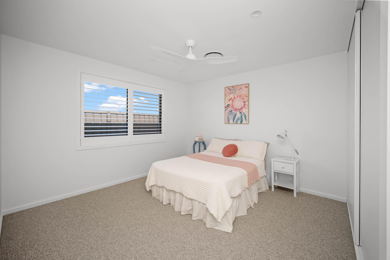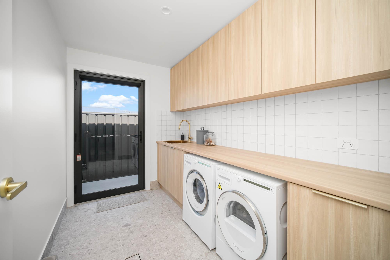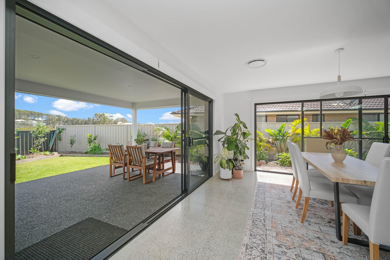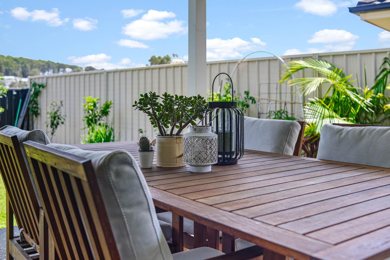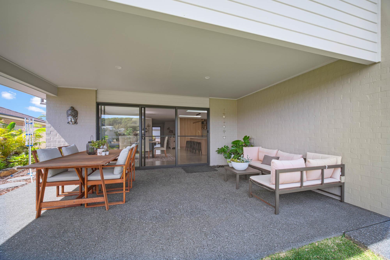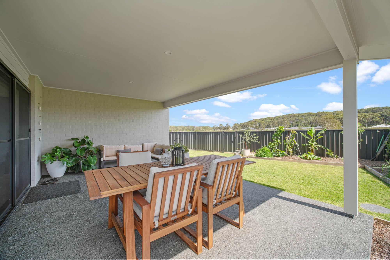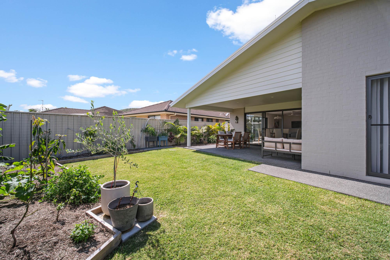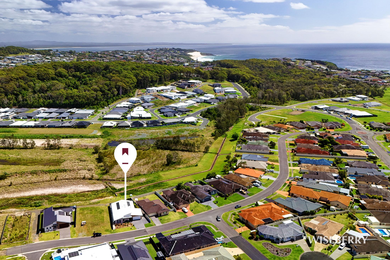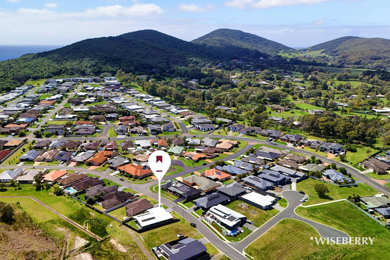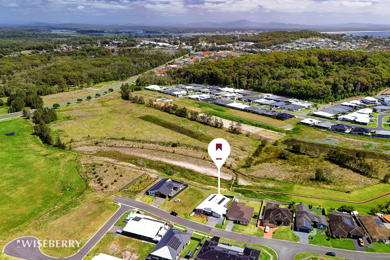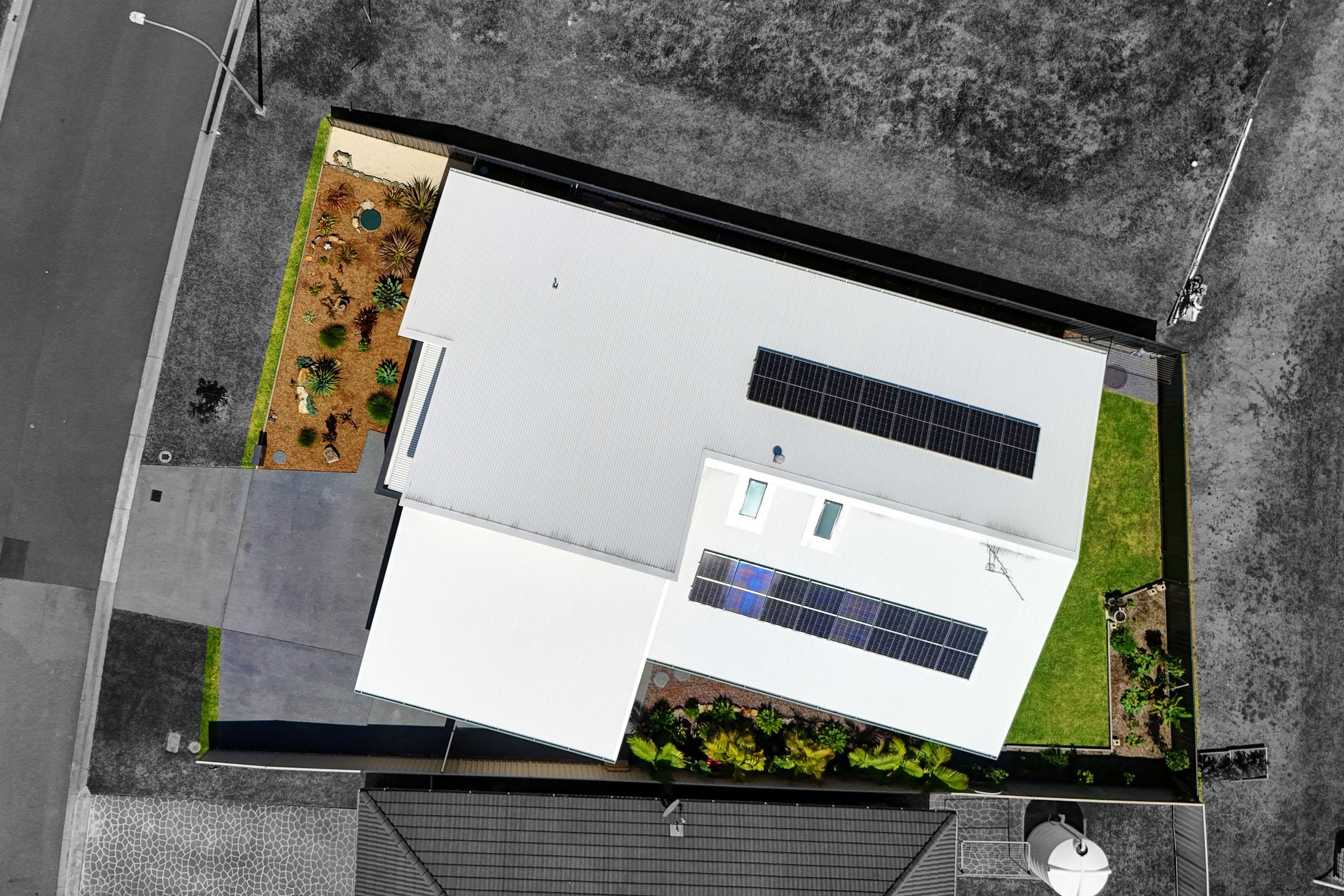Forster.
35 Wamara Crescent
Simply Stunning
New exciting price Guide ! - Wiseberry Forster is excited to present 35 Wamara Crescent, Forster, a truly stunning home located on a 579 sqm block in the highly desirable Cape Hawke estate. This privately built masterpiece is a showcase property that impresses with its design, craftsmanship, and attention to detail.
The striking façade features sandstone rock walls, stained timber accents, rake roofing, and a wide driveway with space for recreational vehicles. It also boasts large side access and a modern, low-maintenance garden equipped with a 5,000L underground water storage unit.
Upon entering, you'll immediately appreciate the sophistication of the layout. The front section includes a large media room (perfect as a guest stay or 4th bedroom), wide hallways with polished concrete floors, a built-in office/study nook, and two massive bedrooms with plush carpet, built-in wardrobes, and plantation shutters. The family bathroom in this area is a true showstopper, featuring textured tiling, sleek cabinetry, and stylish gold accents.
The heart of the home is the open-plan living, kitchen, and dining area, enhanced by VLUX skylights that fill the space with natural light. The chef's kitchen is impeccable, with high-end cabinetry, ample bench space, induction cooktop, a hideaway dishwasher, and stunning matte black and gold finishes.
The master suite is truly luxurious, with a walk-around wardrobe, a spectacular ensuite with a free-standing bathtub, a screenless shower, and the same exquisite finishes found in the family bathroom. A large sliding door from the master suite opens to views of The Grange treescape and distant woodlands, creating a serene connection to nature.
The backyard is low-maintenance and includes a generous veggie garden, and connections are already in place for a plunge pool if desired. The outdoor alfresco area is perfect for entertaining or relaxing, while the property backs onto a reserve with no rear neighbors—simply open the gate to enjoy walks with your dog.
Homes of this caliber are rare, and it’s sure to attract strong interest. For a private inspection, contact Sales Specialist Todd Hinsby at 0409 624 193


