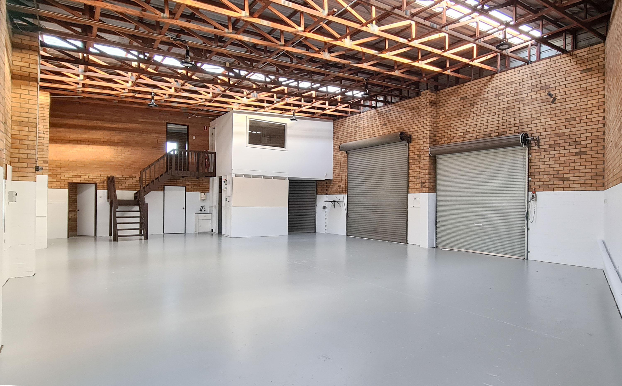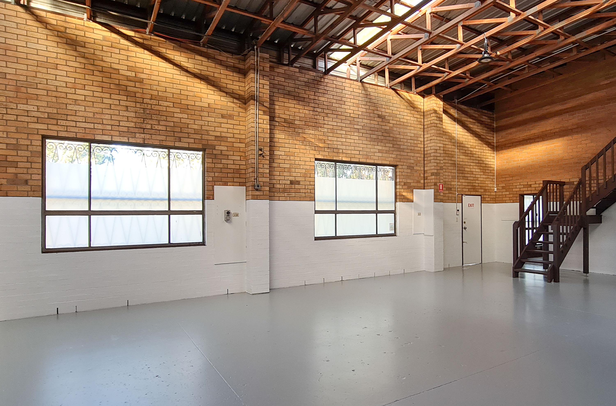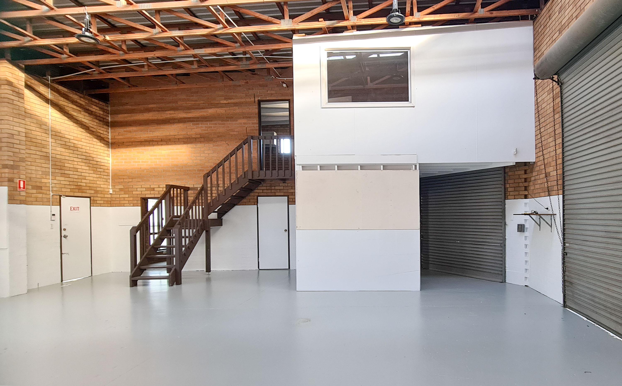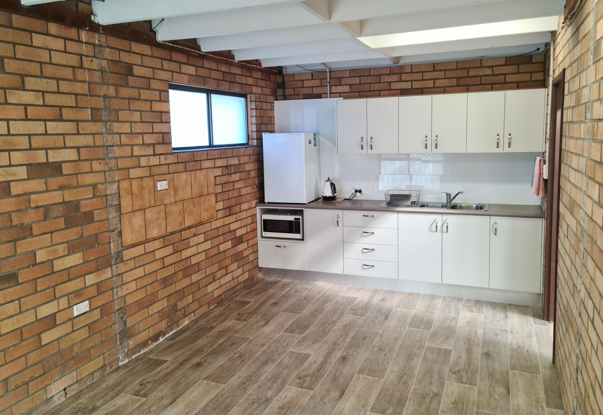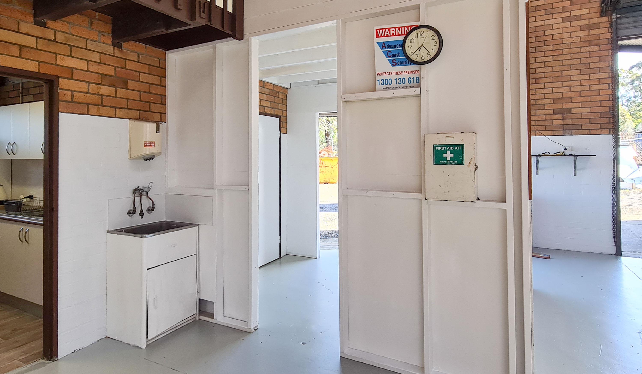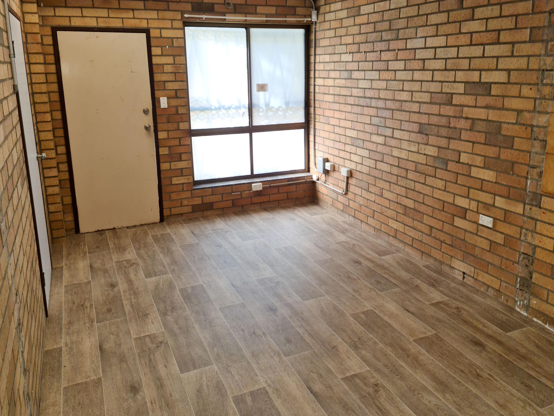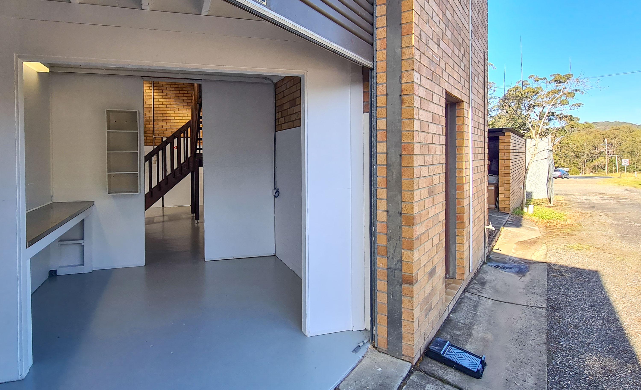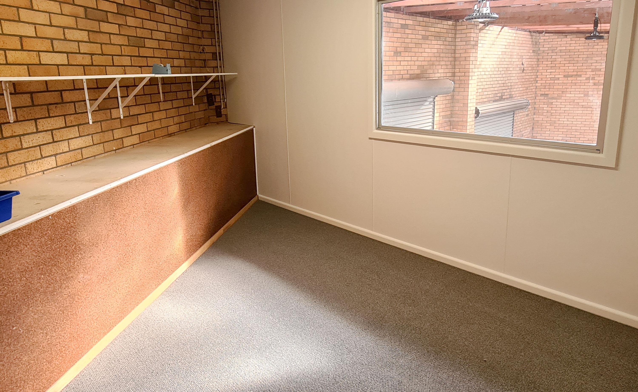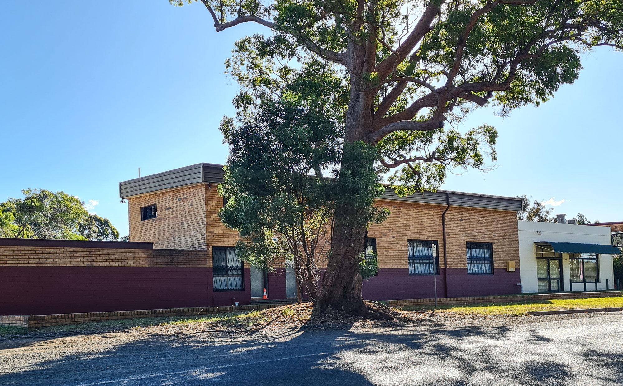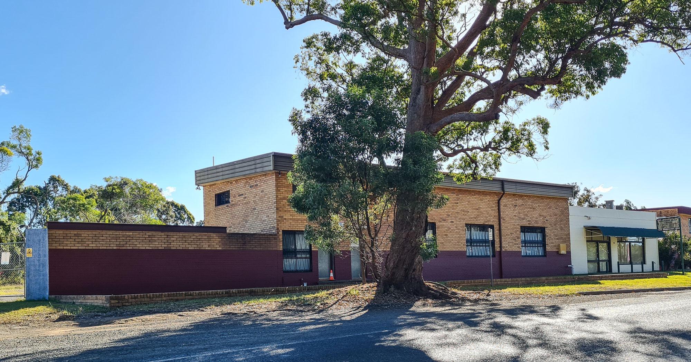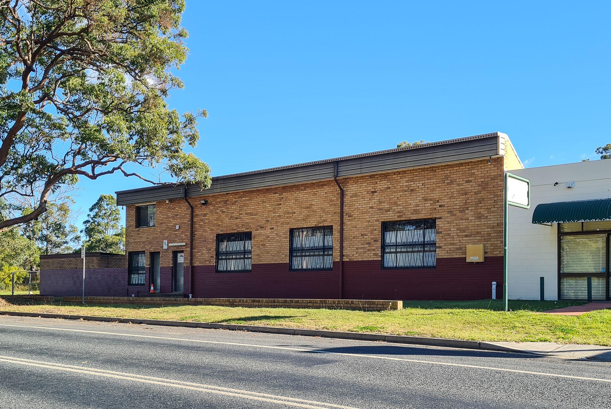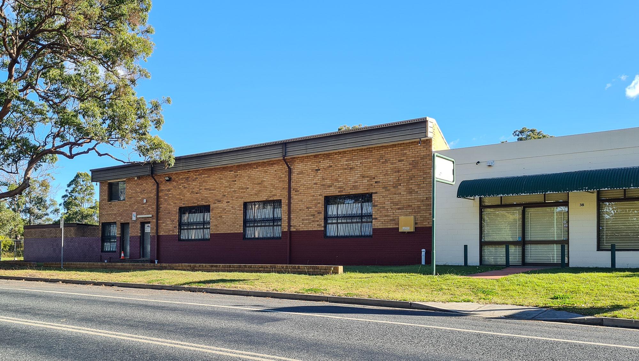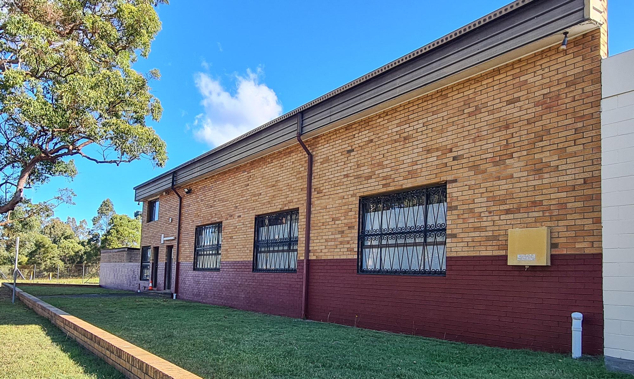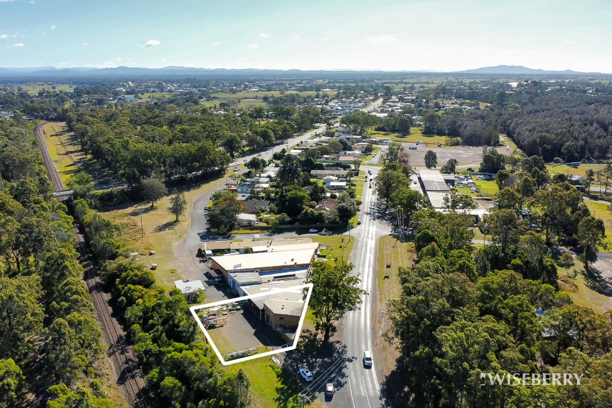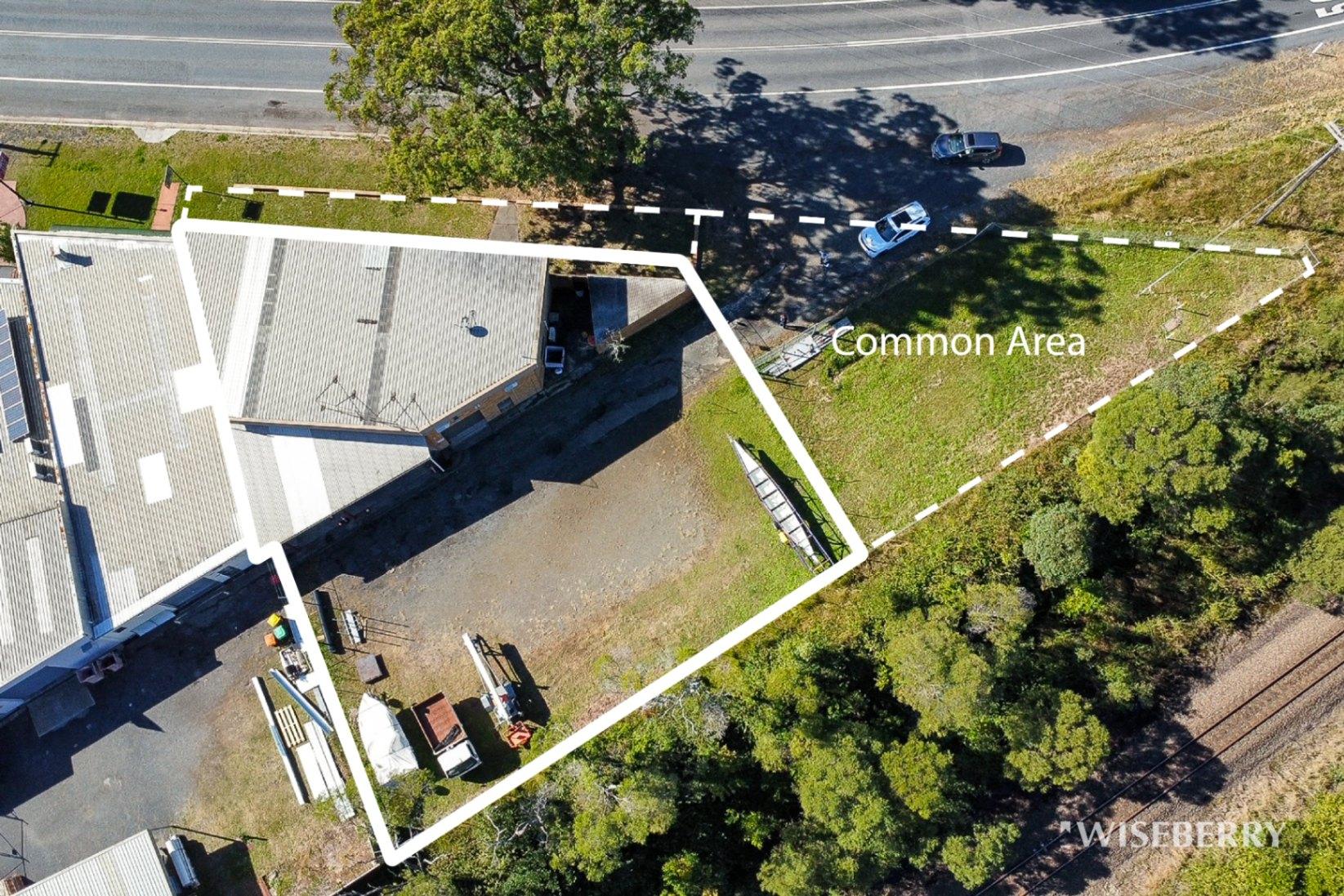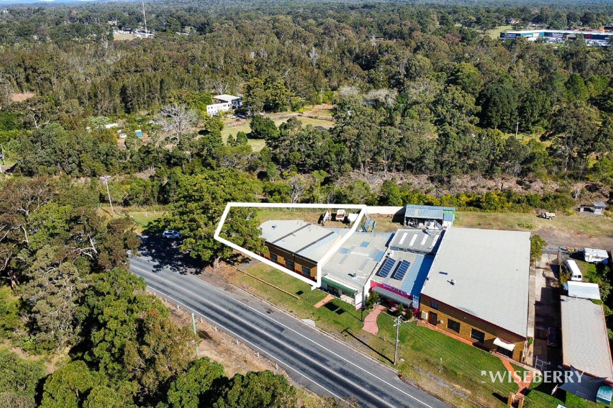South Kempsey.
3/38-44 Angus Mcneil Crescent
HIGH EXPOSURE - LIGHT INDUSTRIAL / COMMERCIAL OPPORTUNITY AWAITS!
GOING CONCERN.
With a high demand for commercial and industrial space on the Mid North Coast, this is an ideal solution for those wanting to secure a sound investment with proven growth. Strategically located, the site boasts prominent exposure to Crescent Head Road, nearby Bunnings, South Kempsey industrial area and only 3km to the Pacific Highway entrance. This is a perfect opportunity for any business or investment in an affordable price point.
Site Area : 851m2
The double brick secured building consists of a large highbay open plan factory/warehouse, bathroom facilities, kitchenette/lunchroom and a packing station. Second level with office overlooking factory floor and a training/conference/multipurpose room or larger office.
Current rental income $2,662.55 p/mth, tenant on a three year lease till July 2025 and outgoings paid by the tenant.
Key Features Include:
Secure site, fully fenced with gated entry/exit
Existing Security System setup
New LED lighting throughout: including highbay, batten & external flood lights
Epoxy floor coating
New hot water system
· High clearance roller doors x 2 (loading dock)
· 3 phase power with two connection points
· 3 x Reverse cycle air conditioners
· Brilliant truck access & yard storage
· Ample on-site parking
· Onsite grease management drain
· GST – Nil (Going Concern)
· Zoned E4 : General Industrial
TOTAL SITE AREA - 851m²
Main building - 281m²
Attached skillion undercover - 45m²
External covered storage - 14m²
Rear secured yard – 553m²


