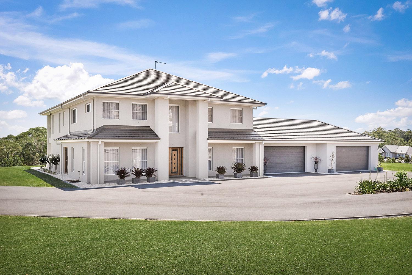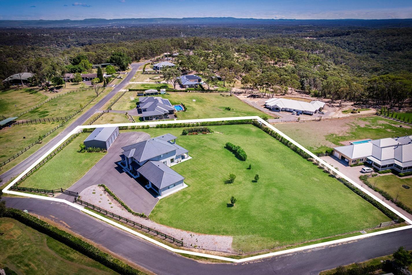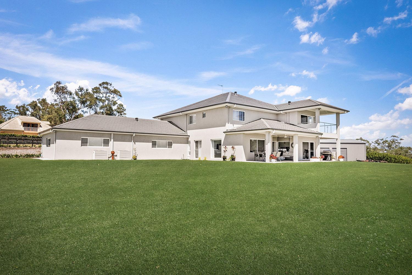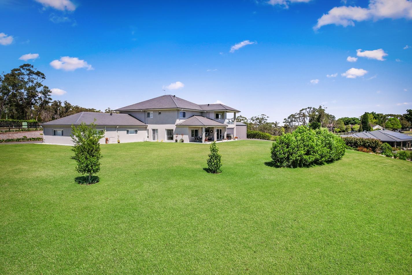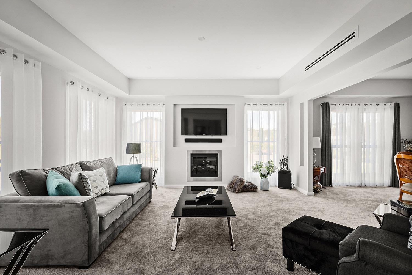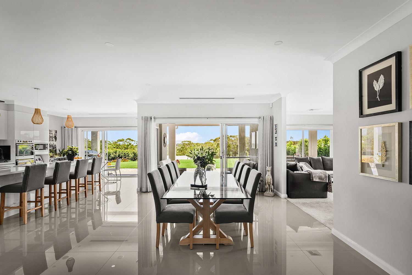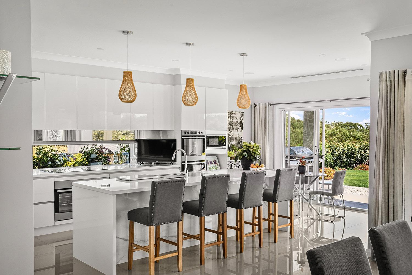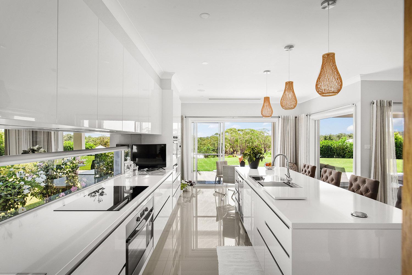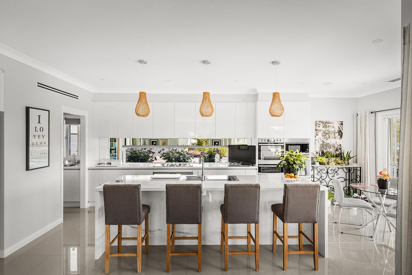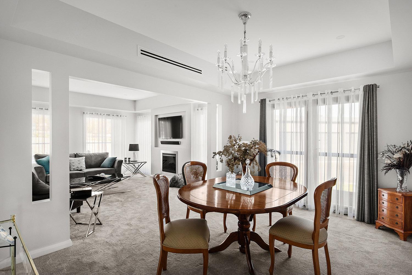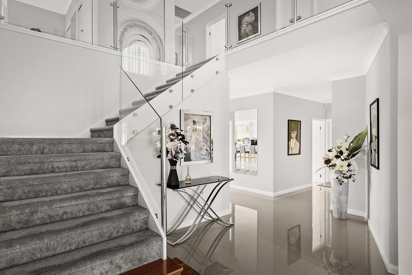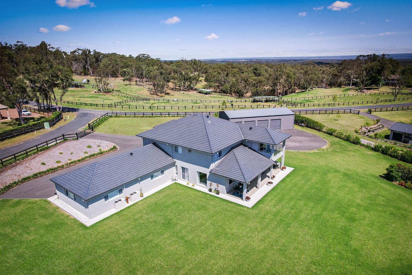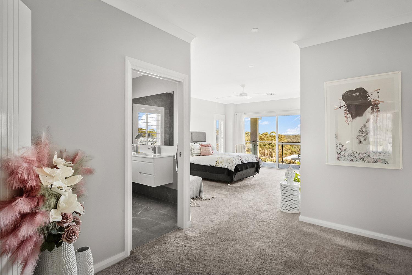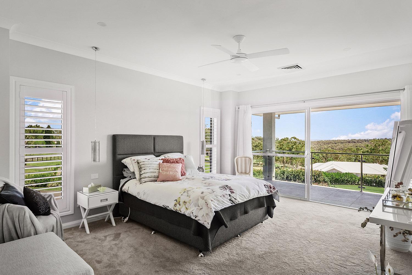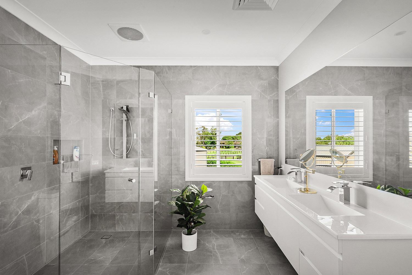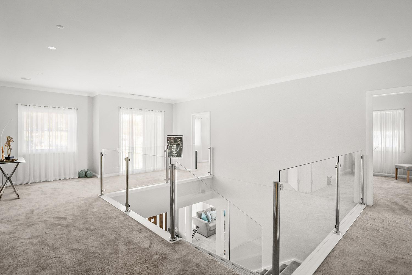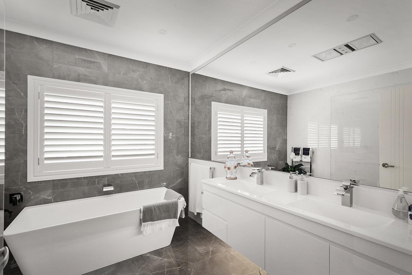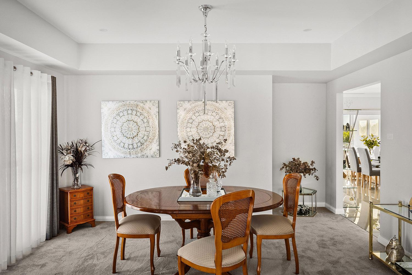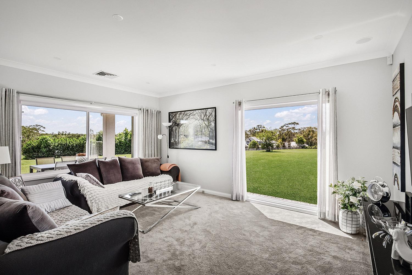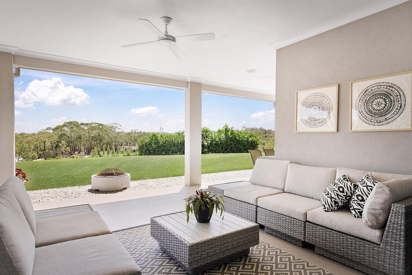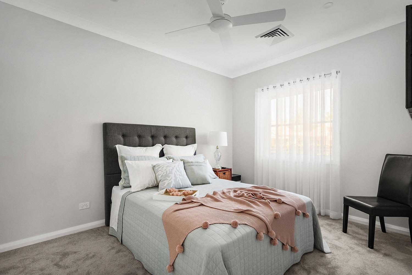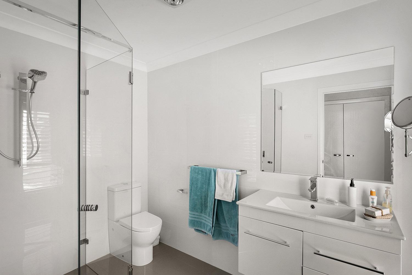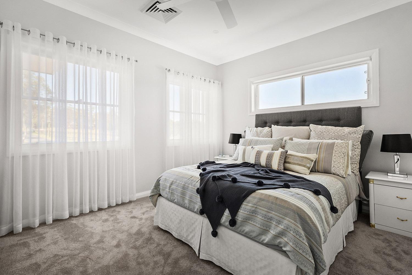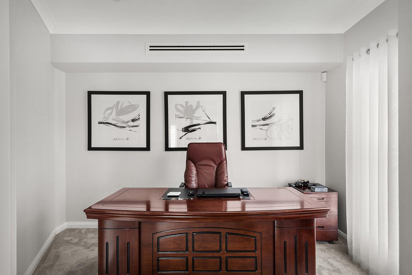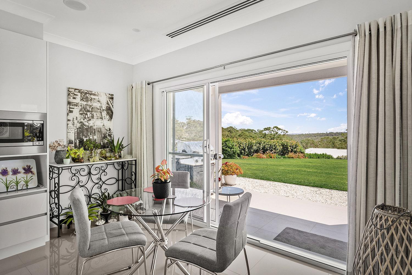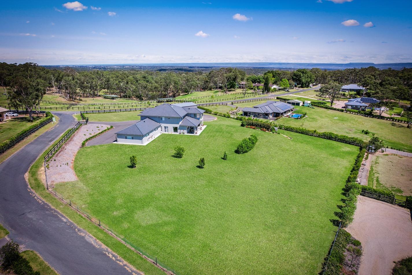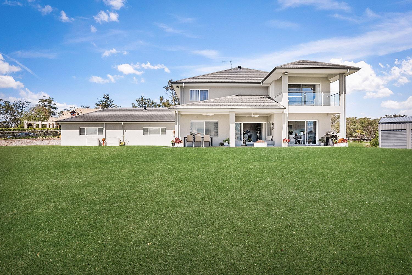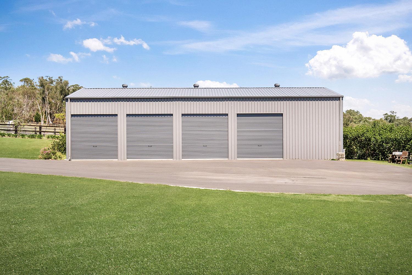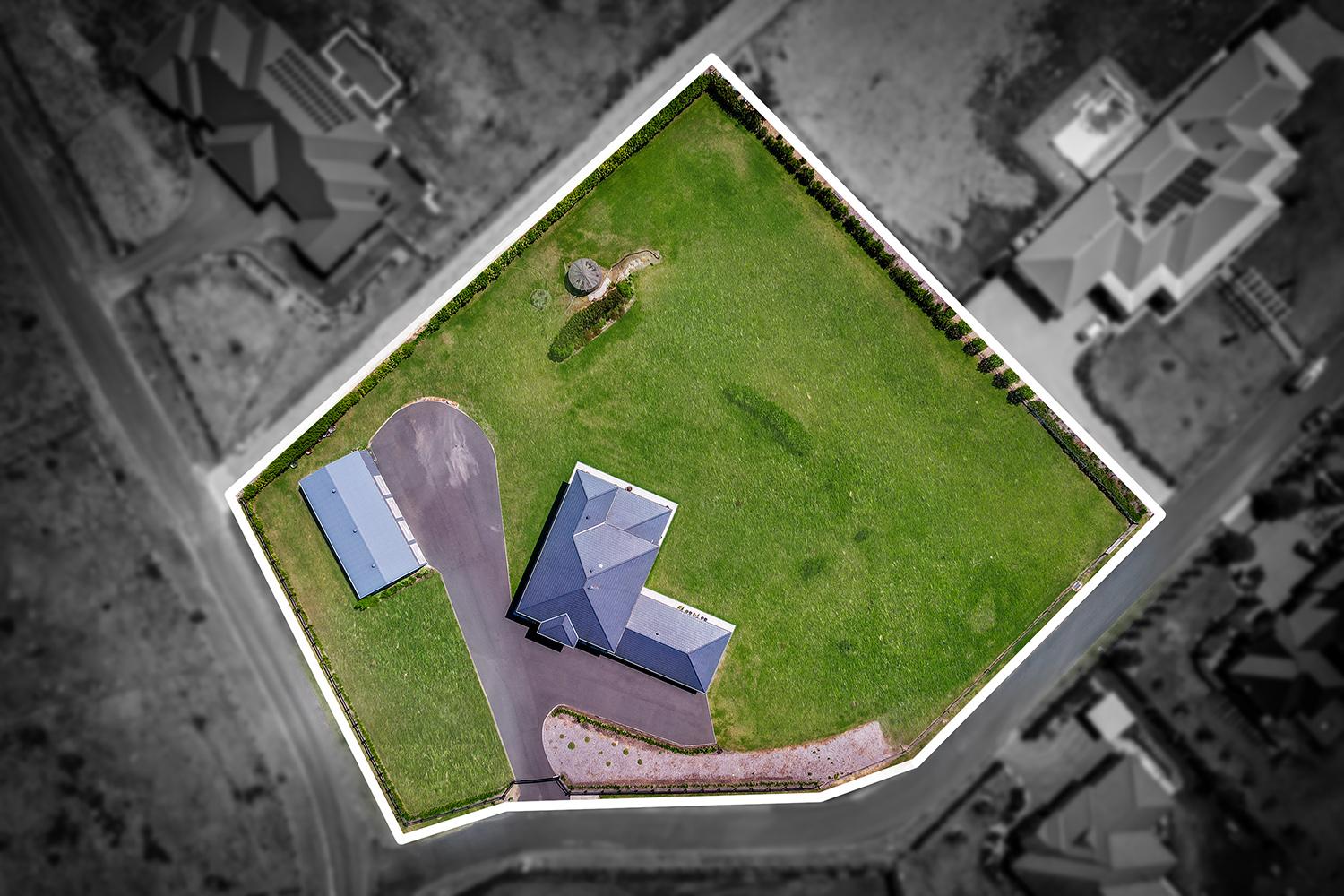Glenorie.
2 Brandywell Close
4 3
3 10
10
Contact Agent
Luxury 2 acre estate in whisper quiet cul-de-sac.
Situated in a peaceful pocket of Glenorie, this stunning 5 year old home is built upon 2 acres of manicured lawns and offers a stylish and sophisticated design, which is sure to impress. Boasting soaring ceilings throughout, the spacious floor plan has been meticulously designed to suit luxury family living. Only a short drive to shops, schools and quality amenities, it provides a harmonious balance between semi-rural living, and modern convenience.
Key features:
- 4 generous bedrooms, all with built in robes.
- Master retreat with balcony, spacious ensuite, double walk in robes and additional dressing room.
- 3 stylish bathrooms, one on the ground floor.
- State of the art caesar-stone kitchen with breakfast bar, butlers pantry and quality integrated appliances.
- Multiple living and dining zones, both formal and informal.
- Stacker doors which provide indoor outdoor flow to the undercover alfresco.
- Separate study, internal laundry and plenty of storage throughout.
- Oversized 4 car garage with additional storage room.
- Huge 4 door shed with 3 phase power and car hoist.
- Stylish design with feature lighting throughout.
- Ducted air-conditioning throughout, alarm system.
- Town water plus 47,000L water tank for irrigation, enviro-cycle septic system.
- Fully fenced 2 acres with electric gates.
- Plenty of off street parking for cars, boats and caravans.
We look forward to meeting you at one of our inspections, for more information please get in touch with our team.


