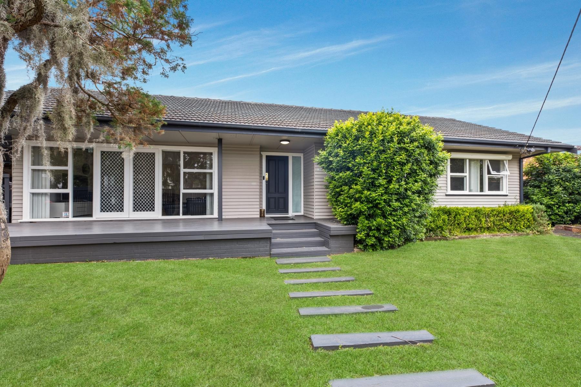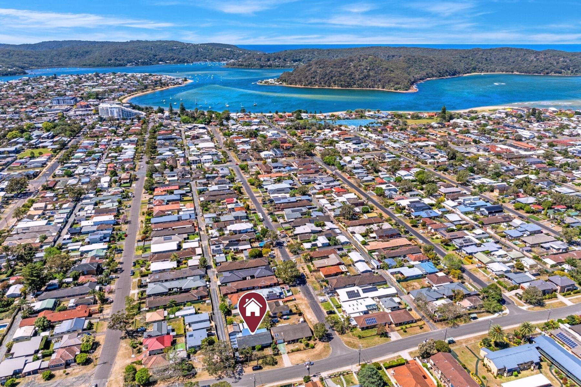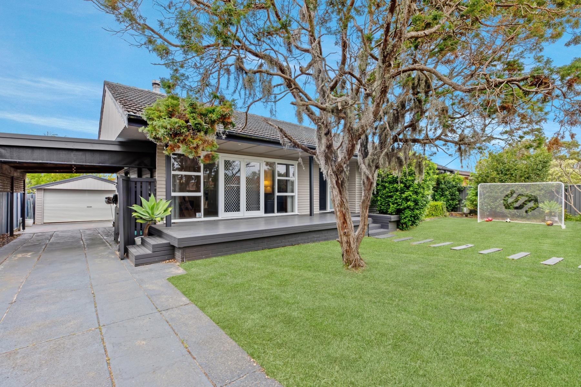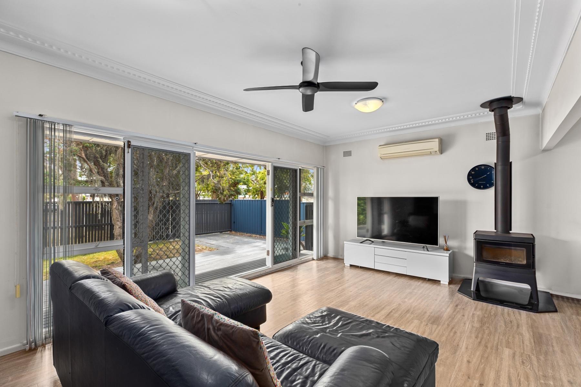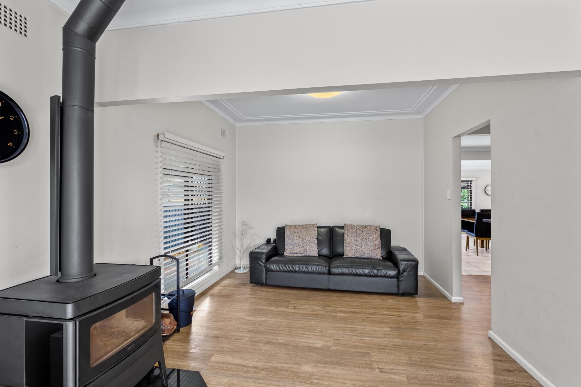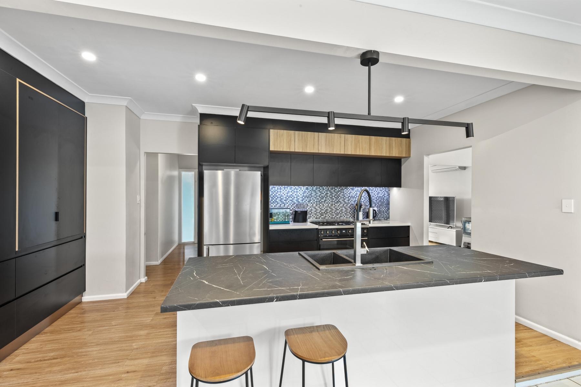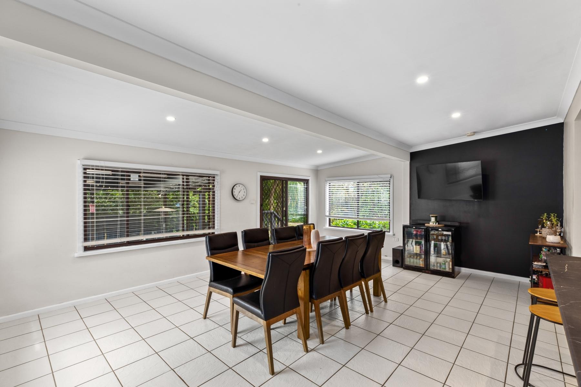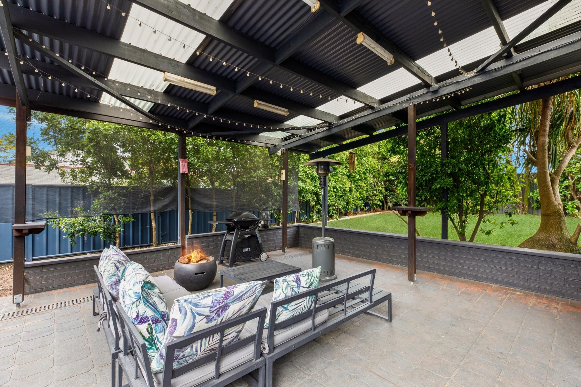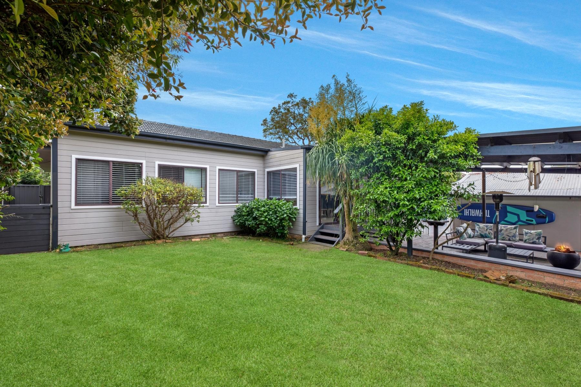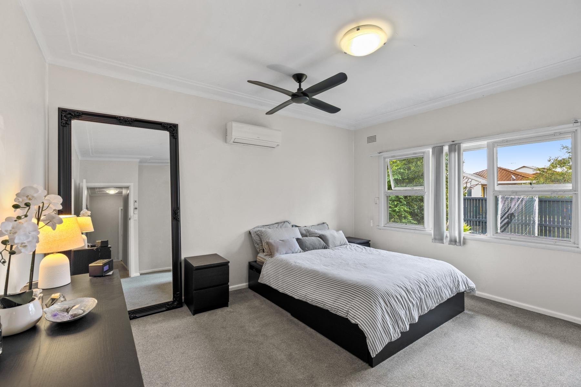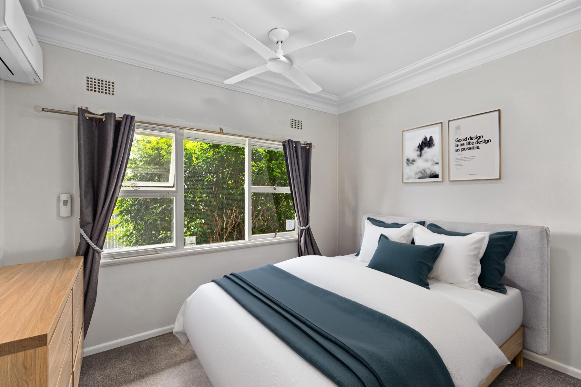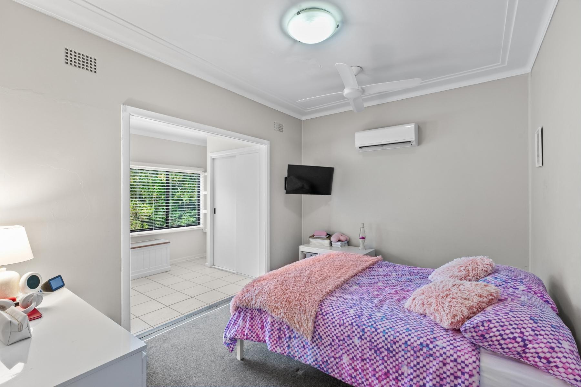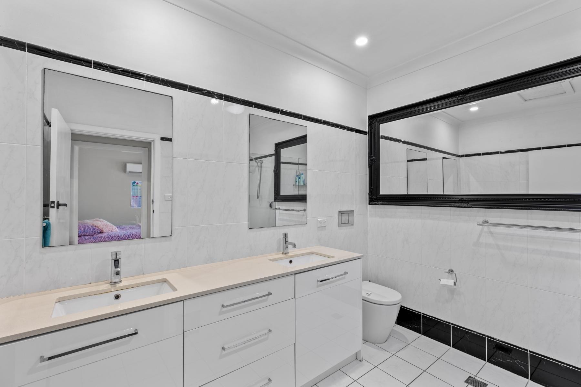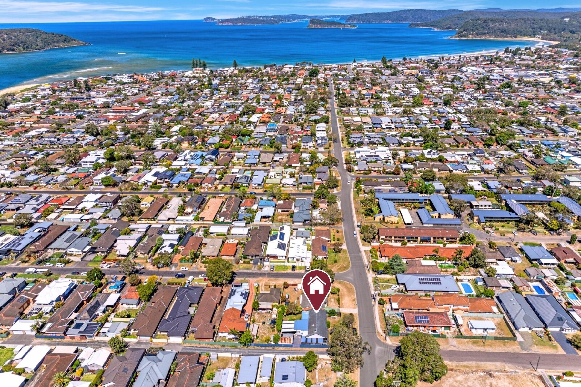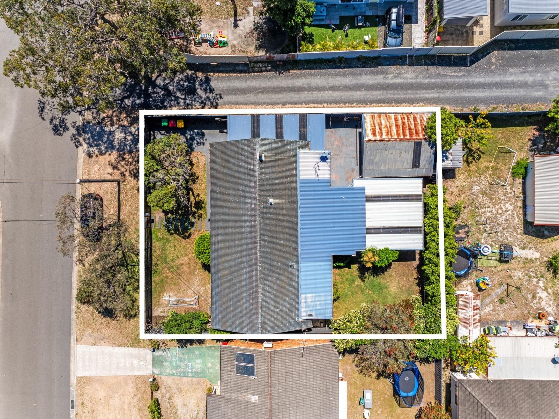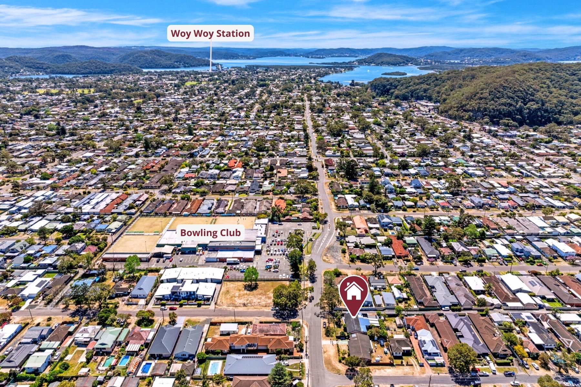Ettalong Beach.
120 Springwood Street
3 1
1 4
4
Contact Agent
Character, Comfort and Coastal Convenience.
Perfectly positioned just two minutes from both Ettalong and Umina Beaches, this spacious and private character home on a generous 613sqm block offers everything a growing family needs to live, relax, and entertain in complete comfort.
The thoughtfully designed floorplan features dual living areas centred around a striking island kitchen, creating the ideal hub for everyday living. There are three generously sized bedrooms, two separate study spaces, and a fantastic covered entertaining area - perfect for hosting family and friends year-round.
Two secure and private yards provide ample space for children and pets to play safely, while an abundance of off-street parking ensures there's room for all your toys-caravans, boats, bikes, and beach gear included.
Offering convenience at your fingertips, this home is ideally located with everything you need, including beaches, shops, schools and transport, just moments away. Enjoy the vibrant atmosphere of nearby Ettalong village and foreshore with its cafes, restaurants, and boutique shops, or head down the street to stunning Ocean Beach.
Whether you're enjoying the comfort of your home or exploring the local area, this property offers the perfect balance of space, privacy, and convenience.
Further Highlights:
Wide street frontage of 20m and side lane access
Electric front gate leading through to a tandem carport and double garage
Front living room with wood burning fireplace, air conditioning and study nook
Contemporary island kitchen with Smeg oven and 6-burner gas stove
Open plan family and dining room opening out to the backyard
All three bedrooms feature built-in robes, air conditioning and ceiling fans
Family bathroom with double vanity
Timber floorboards and high ceilings
Development potential for duplex, villa or townhouses (STCA).
Options for CDC construction
For further details or to arrange an inspection of this family home with future potential, please contact Chris Barnes on 0402 141 007.
DISCLAIMER: Wiseberry Peninsula has obtained all information herein from sources we believe to be reliable; however, we cannot guarantee its accuracy. Prospective purchasers are advised to carry out their own investigations.
The thoughtfully designed floorplan features dual living areas centred around a striking island kitchen, creating the ideal hub for everyday living. There are three generously sized bedrooms, two separate study spaces, and a fantastic covered entertaining area - perfect for hosting family and friends year-round.
Two secure and private yards provide ample space for children and pets to play safely, while an abundance of off-street parking ensures there's room for all your toys-caravans, boats, bikes, and beach gear included.
Offering convenience at your fingertips, this home is ideally located with everything you need, including beaches, shops, schools and transport, just moments away. Enjoy the vibrant atmosphere of nearby Ettalong village and foreshore with its cafes, restaurants, and boutique shops, or head down the street to stunning Ocean Beach.
Whether you're enjoying the comfort of your home or exploring the local area, this property offers the perfect balance of space, privacy, and convenience.
Further Highlights:
For further details or to arrange an inspection of this family home with future potential, please contact Chris Barnes on 0402 141 007.
DISCLAIMER: Wiseberry Peninsula has obtained all information herein from sources we believe to be reliable; however, we cannot guarantee its accuracy. Prospective purchasers are advised to carry out their own investigations.


