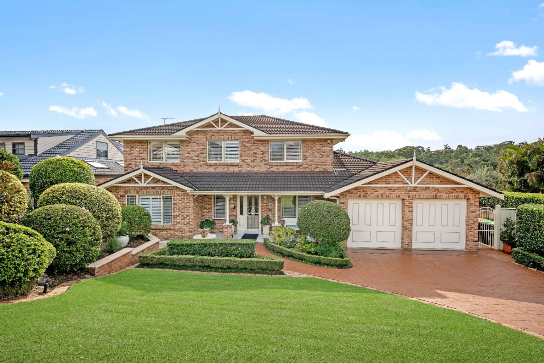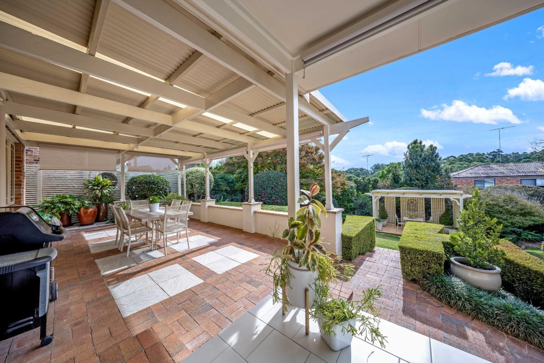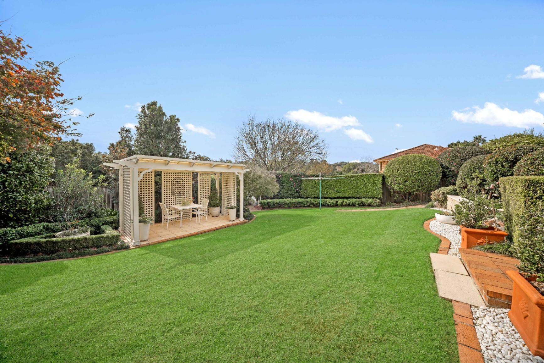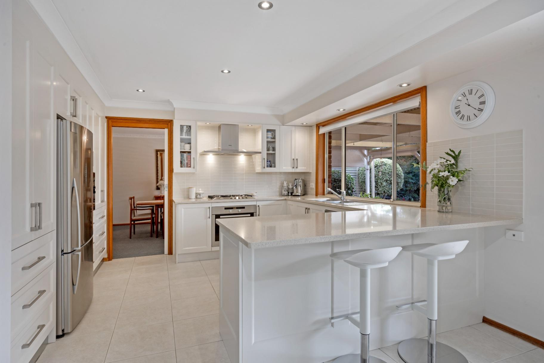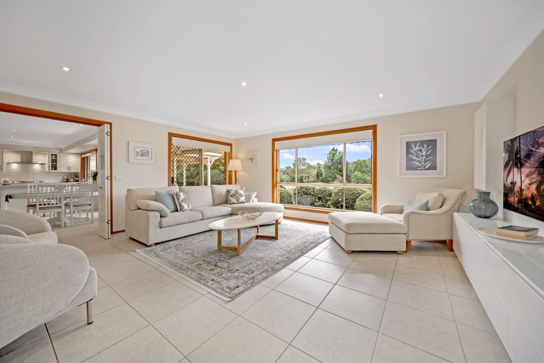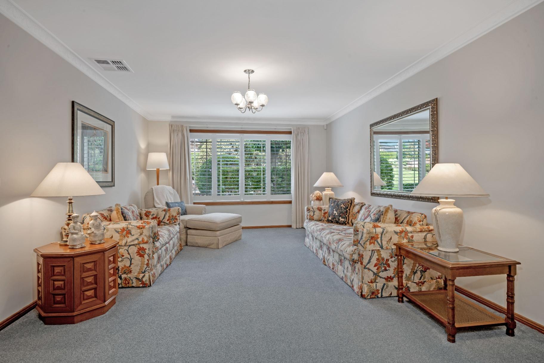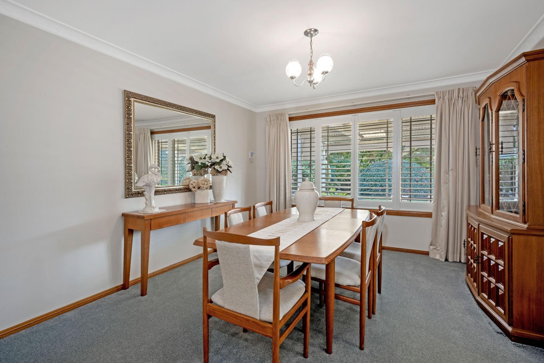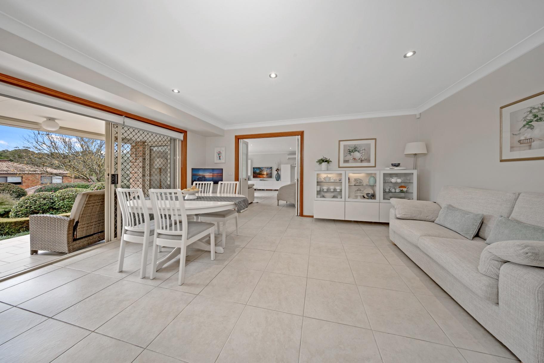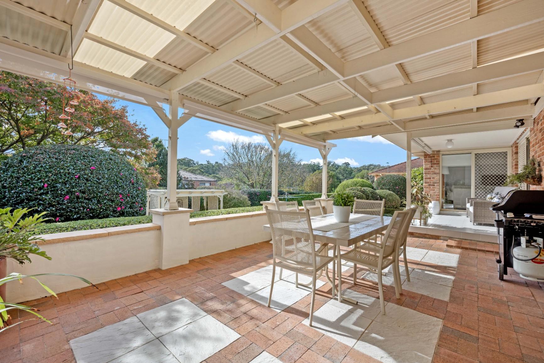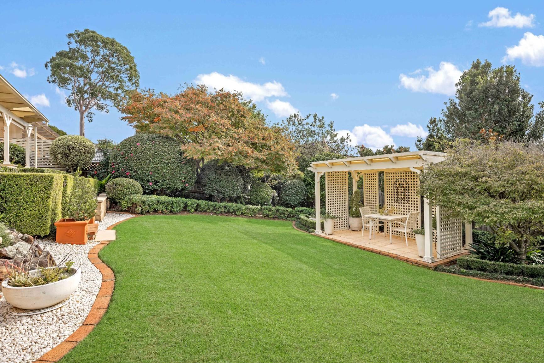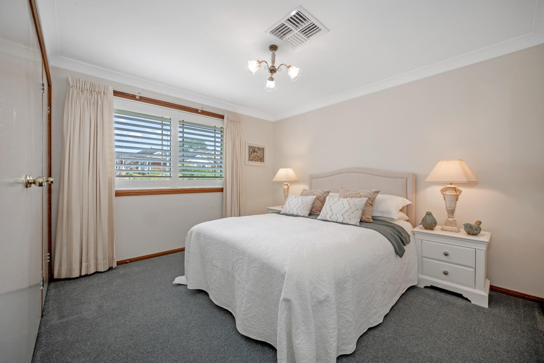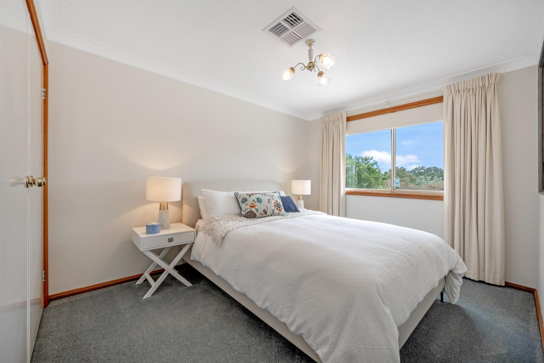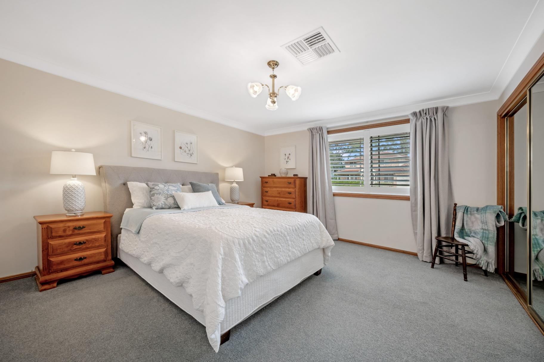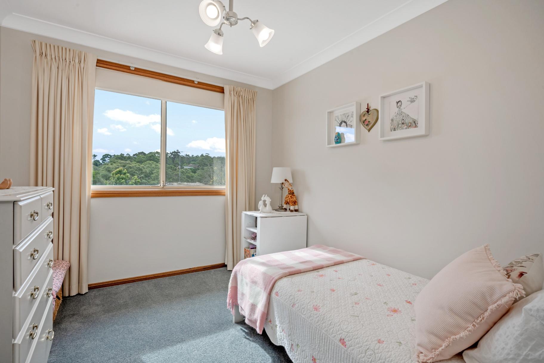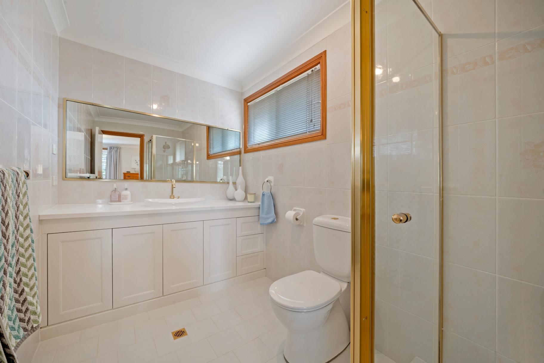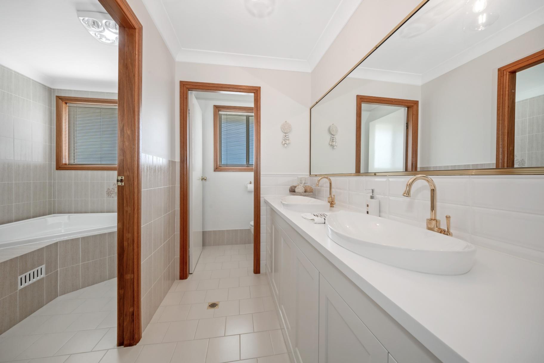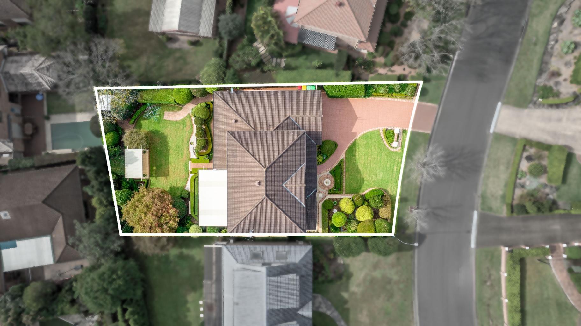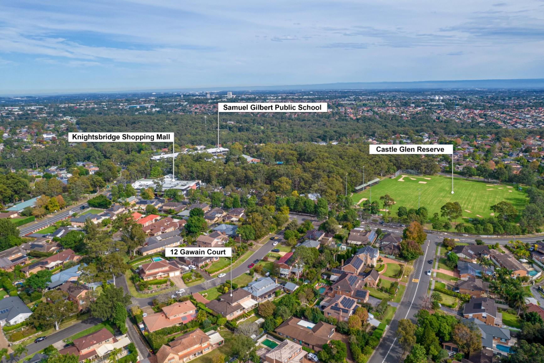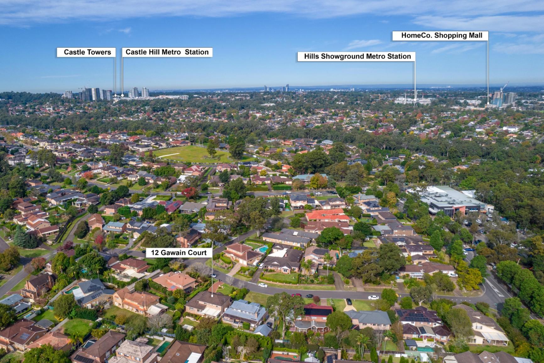Glenhaven.
12 Gawain Court
Refined Family Living!
Wiseberry proudly presents a residence of rare refinement — where architectural grace, curated gardens, and beautifully considered interiors come together to create a home of elegance, versatility, and comfort.
Beyond the sculpted topiary and immaculate frontage, this double-storey family haven reveals a flowing layout designed for effortless living and entertaining. Inside, you’re welcomed by light-filled spaces with plantation shutters, soft carpeted formal areas, tiled family zones, and elegant downlighting throughout.
At the heart of the home, a chef’s kitchen showcases stone benchtops, breakfast bar, white cabinetry and quality Miele appliances — including a 5-burner gas cooktop, rangehood and built-in microwave. It adjoins a casual meals and living area that flows directly into a sun-drenched north-facing backyard through double bi-fold doors.
The expansive alfresco — complete with roll-down shade blinds — overlooks a beautifully landscaped garden and a second, paved entertaining area with lattice surrounds and a covered roof. All enhanced by an automated watering system, it’s a setting designed for comfort, privacy, and year-round enjoyment.
This thoughtfully zoned floorplan also features a separate downstairs study and an oversized rumpus/entertainment room offering exceptional flexibility for family living. With a full bathroom downstairs and a potential fifth bedroom option, multi-generational or guest accommodation is easily catered for.
Upstairs, four generously sized bedrooms offer built-in wardrobes and a tranquil ambience. The master enjoys its own private ensuite, while the main bathroom features a corner bath, separate WC and double vanity in the powder room.
Set within the Castle Hill High School catchment and just moments from Samuel Gilbert Public School, Knightsbridge Shopping Mall and the leafy surrounds of Castle Glen Reserve, this home enjoys a prime position in a peaceful, family-focused enclave.
Additional highlights include ducted air conditioning, a security alarm system, two garden sheds, generous internal storage, and an automatic double garage with internal access — all contributing to a lifestyle of comfort, convenience and enduring appeal.
– Four bedrooms with built-in wardrobes; main with private ensuite
– Full downstairs bathroom and optional fifth bedroom/study configuration
– Separate downstairs study and large entertainment rumpus room off the meals area
– Three bathrooms in total – two upstairs including ensuite and main, plus full bathroom downstairs
– North-facing sunlit backyard with automated garden watering system
– Expansive covered alfresco with roll-down shade blinds
– Additional decked entertaining area with lattice detail
– Designer kitchen with stone benchtops, breakfast bar, Miele 5-burner gas cooktop, Miele rangehood, dishwasher and built-in Miele microwave
– Tiled kitchen, meals and living area with double bi-fold doors to the rear yard
– Formal lounge and dining with soft carpets for added comfort
– Plantation shutters throughout; a mix of curtains and blinds in bedrooms
– Stylish main bathroom with corner bath, separate WC and double vanity
– Ducted air conditioning and security alarm system
– Double automatic garage with internal access
– Two garden sheds; ample storage including under-stair cupboard and lined upstairs closet
– Immaculate front garden with sculpted hedges and low-maintenance landscaping
– Located in the Castle Hill High School catchment
– Walking distance to Knightsbridge Shopping Mall, Samuel Gilbert Public School and Castle Glen Reserve


