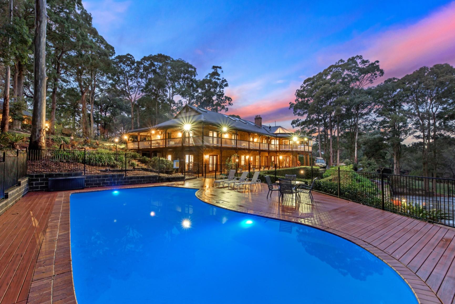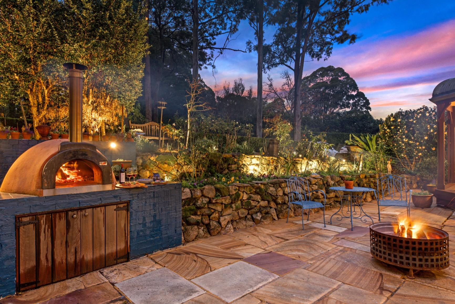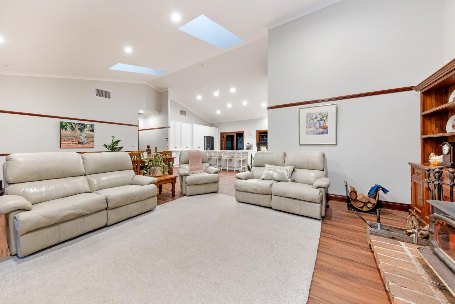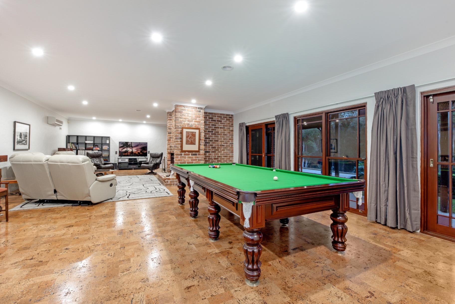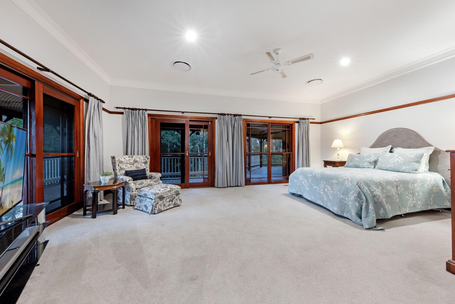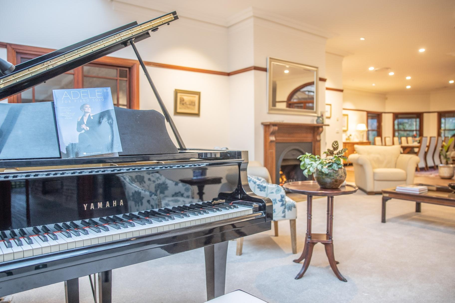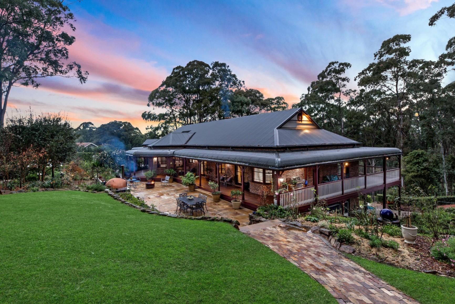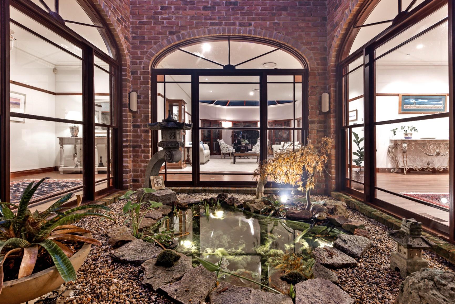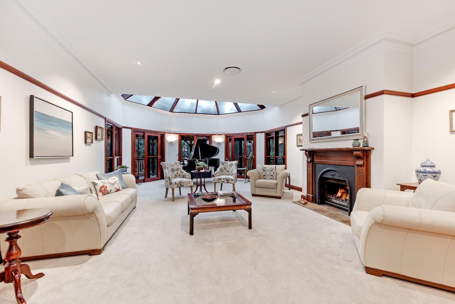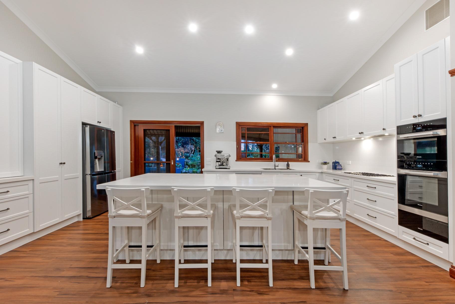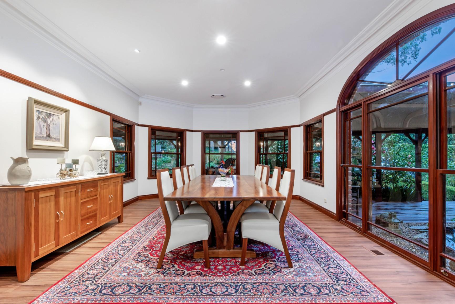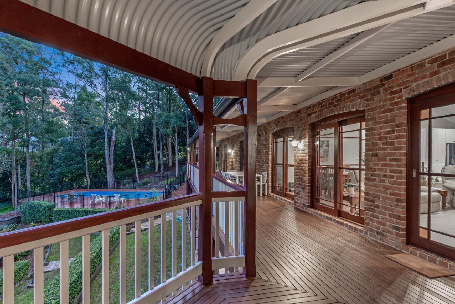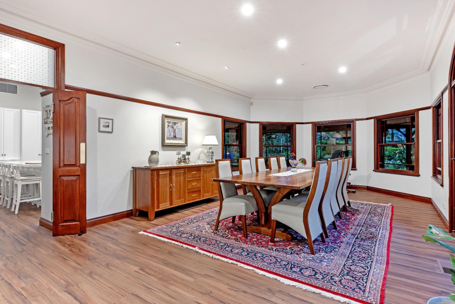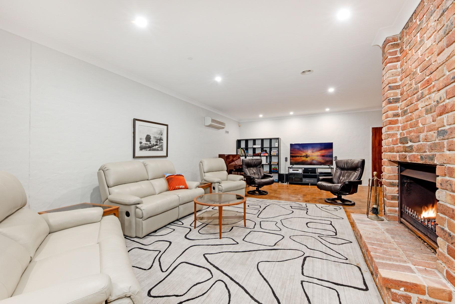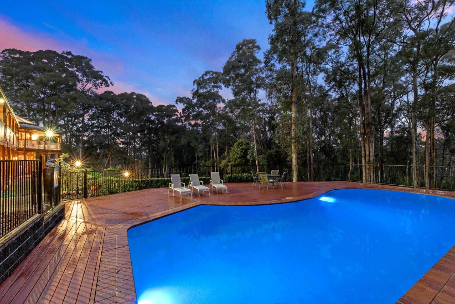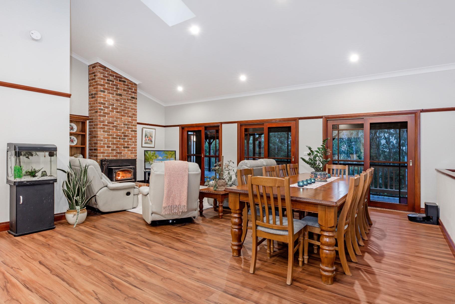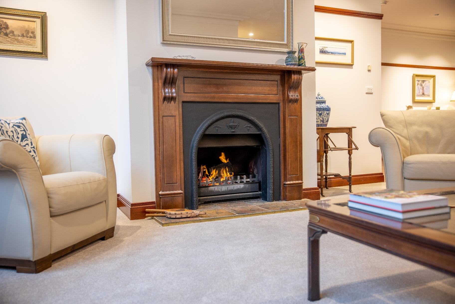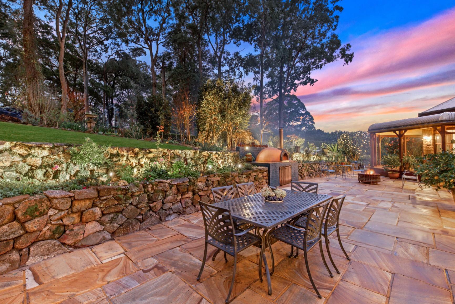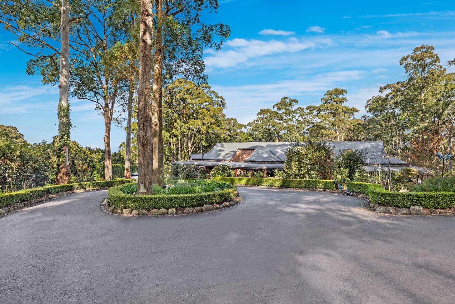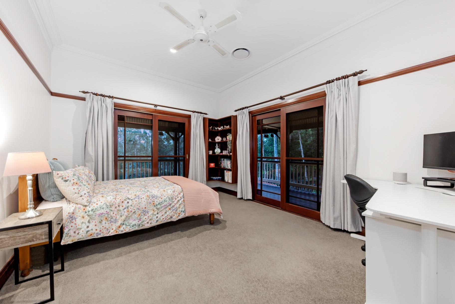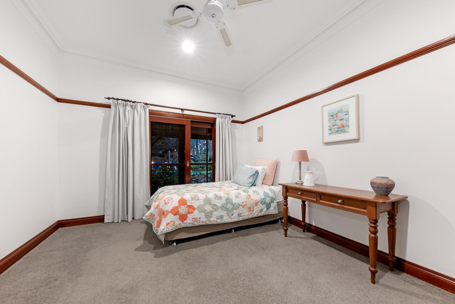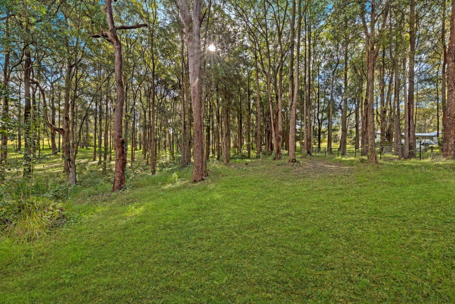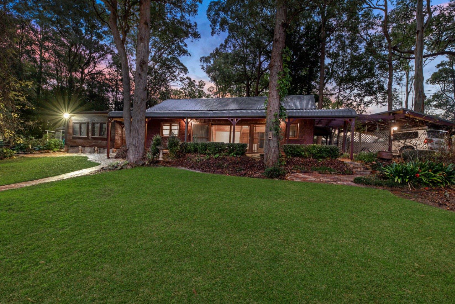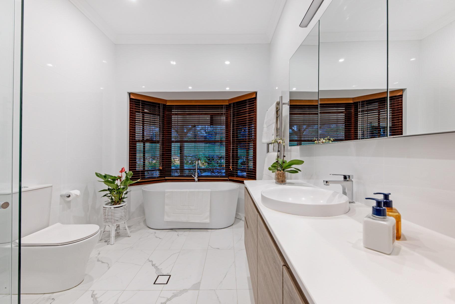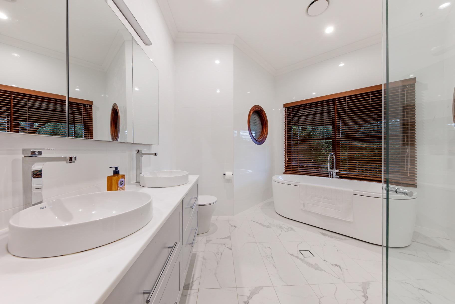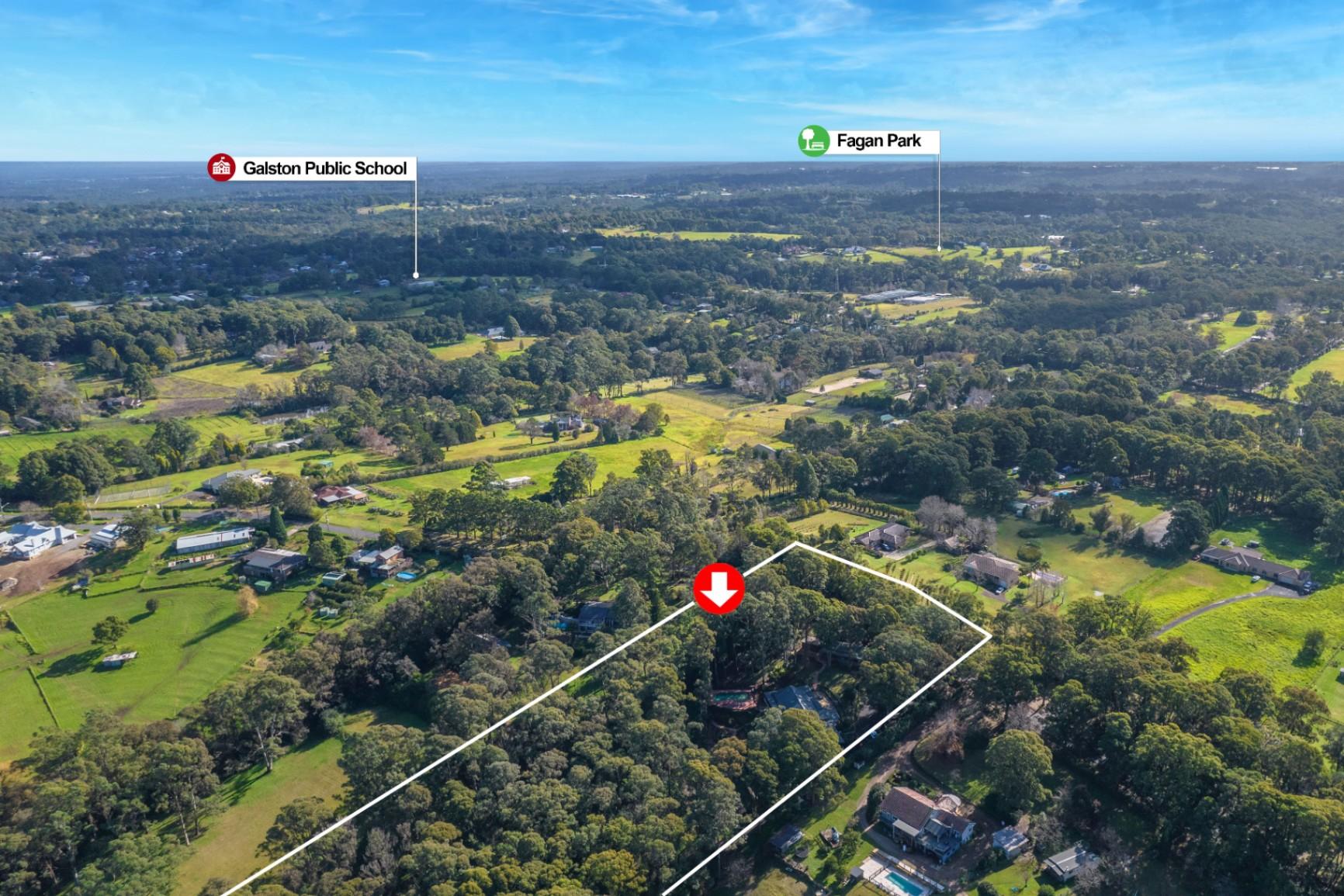Galston.
12 Crosslands Road
Serene Luxe Living Retreat!
Wiseberry proudly presents “Northis”, an exceptional Galston estate, offering an extraordinary blend of luxury, comfort, and modern living set on five acres of beautifully landscaped grounds. This property promises a lifestyle of elegance and functionality, perfect for those who value the finer things in life.
Entering the main residence, you are welcomed by a spacious lounge and dining area enhanced by a Jetmaster fireplace, creating a warm and inviting atmosphere. This space flows effortlessly into the heart of the home—Northis’ stunning Hampton’s style kitchen, a chef’s dream equipped with top-of-the-line Miele appliances. Adjacent to the kitchen is a cosy family room featuring a ‘Lopi’ slow combustion fireplace. The expansive wraparound verandah offers the perfect setting to enjoy your morning coffee while soaking in the tranquil garden views.
The master suite is a true sanctuary, offering a private retreat with a luxurious ensuite featuring a spa bath and heated flooring. This suite, along with three other bedrooms, is located on the ground level. A second master/guest bedroom with an ensuite is found on the lower level, providing additional space for family and guests. The home also boasts multiple lounge and living spaces, ideal for entertainment, as well as a climate-controlled wine cellar to store your finest collection.
Step outside to an entertainer’s paradise. The alfresco area, complete with a wood-fired pizza oven, sets the scene for unforgettable gatherings. Enjoy the floodlit tennis court, take a dip in the heated swimming pool, or explore the expansive grounds which include a horse paddock, greenhouse, shade house, chicken coop, veggie garden and orchard. The property’s second dwelling provides versatile living options, ideal for accommodating family members, long or short-term guests, or even serving as a dedicated home office.
Additional features include a double garage, ample parking, ducted air conditioning with multiple zones, split system air conditioning, gas heating, multiple fireplaces, and a security alarm. Located close to Galston High School, Galston Shopping Village, and Fagan Park, this estate combines rural serenity with modern convenience.
Don’t miss this remarkable property, contact us today to arrange a private viewing and experience the unparalleled lifestyle “Northis” has to offer.
- Five acres of landscaped gardens, providing a serene and picturesque setting.
- Main house with five bedrooms, including a luxurious master suite with a spa bath and heated flooring.
- Stylish interior with cork tiles, floorboards, and carpet throughout various living areas and bedrooms.
- Serene outlook with beautiful views from every bedroom, enhancing the peaceful ambiance.
- High ceilings and skylights adding to the spacious and airy feel of the home.
- Hampton's style kitchen with top-of-the-line Miele appliances, stone bench tops, and a large island for casual dining.
- Multiple living areas, including formal living and dining rooms, a family room with 'Lopi' slow combustion fireplace, and a billiard/media room.
- Climate-controlled wine cellar, perfect for the wine connoisseur, with storage for approximately 1500 bottles.
- Outdoor entertaining area featuring a wood-fired pizza oven, sandstone pavers, and manicured garden beds, ideal for hosting gatherings.
- Floodlit tennis court for enjoying a game of tennis day or night.
- Heated swimming pool with a decked surround and bush outlook, perfect for relaxing or entertaining.
- Equestrian facilities including a large horse paddock with electric fencing and smaller fenced areas.
- Greenhouse and shade house equipped with auto venting and misting systems for year-round gardening.
- Fox-proof chicken coop with an automatic watering system.
- Vegetable garden and orchard for growing your own produce.
- Second dwelling with multiple rooms, a kitchenette, bathroom/laundry, and carport, offering flexible living options.
- Ducted air conditioning with multiple zones throughout the home for optimal comfort.
- Gas heating with underfloor heating for added warmth.
- Multiple fireplaces, including Jetmaster and 'Lopi' slow combustion fireplaces for cosy evenings.
- Double garage and carport providing ample parking space for multiple vehicles.
- Expansive wraparound verandah with bullnose roof, offering stunning views of the property.
- Security alarm for peace of mind.
- Close proximity to Galston High School, Galston Shopping Village, and Fagan Park.


