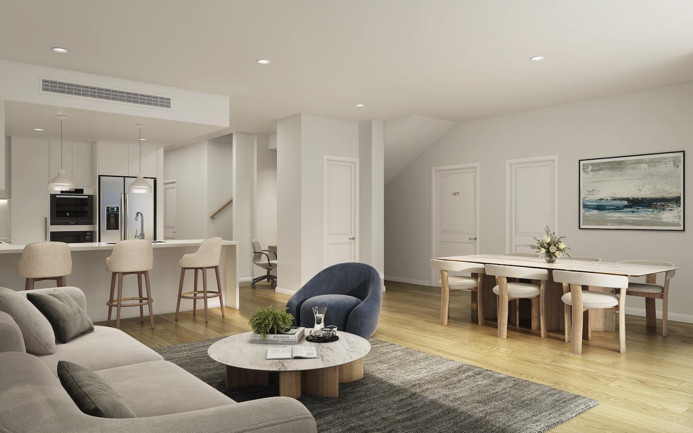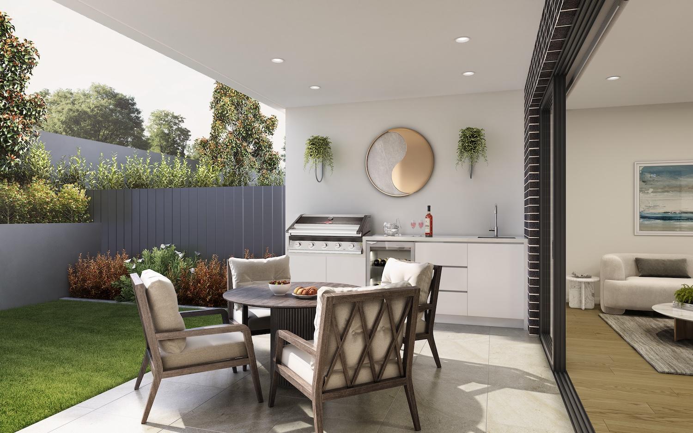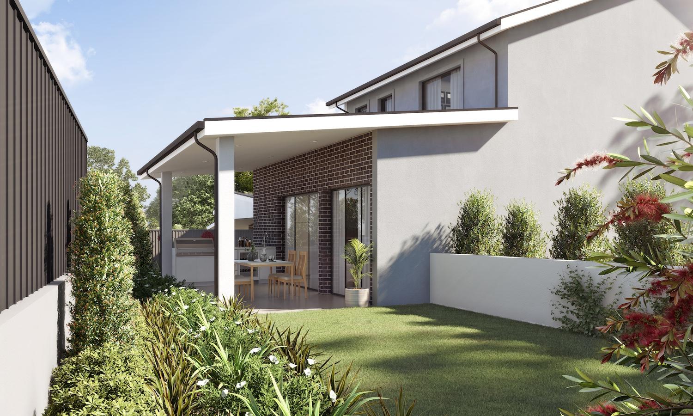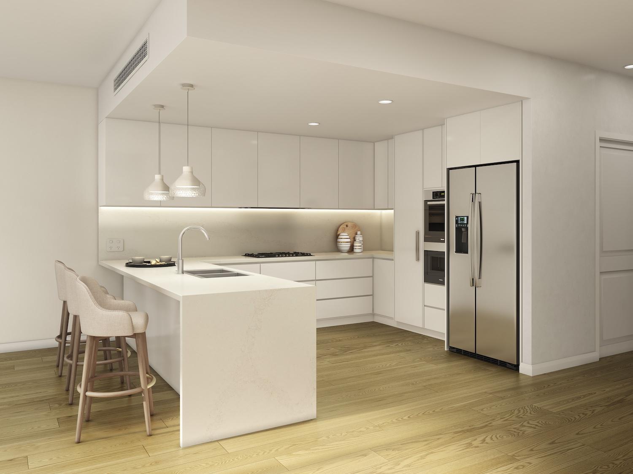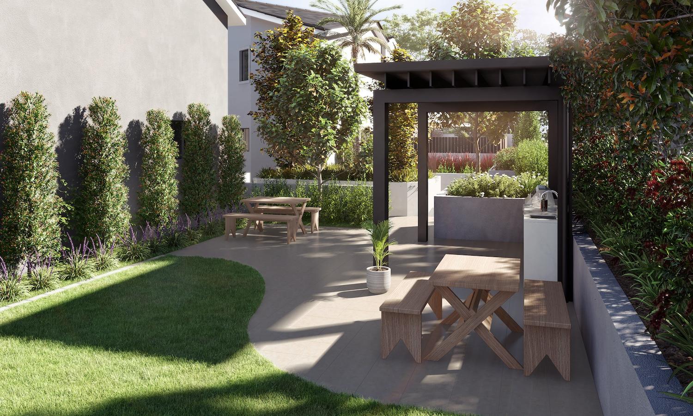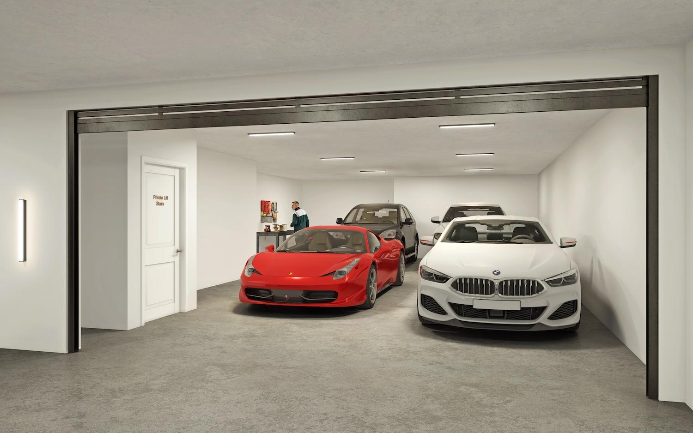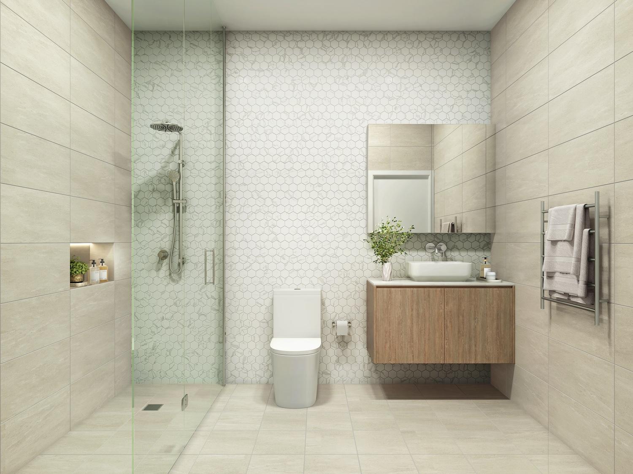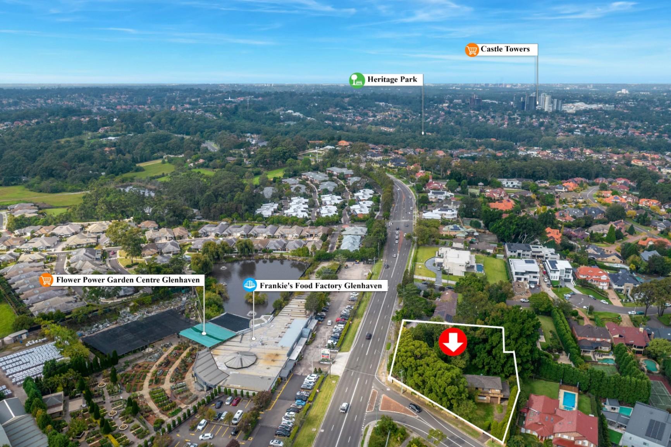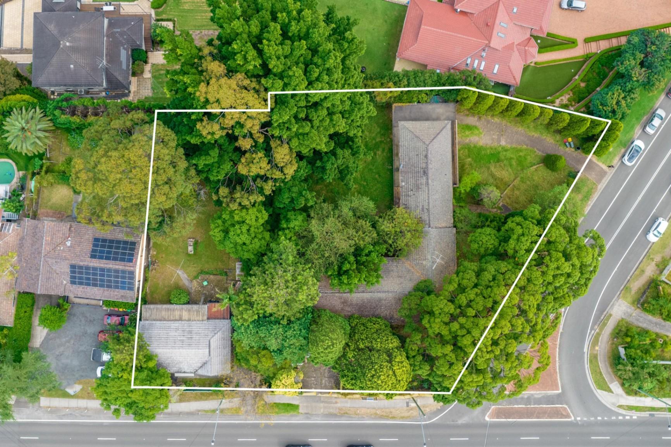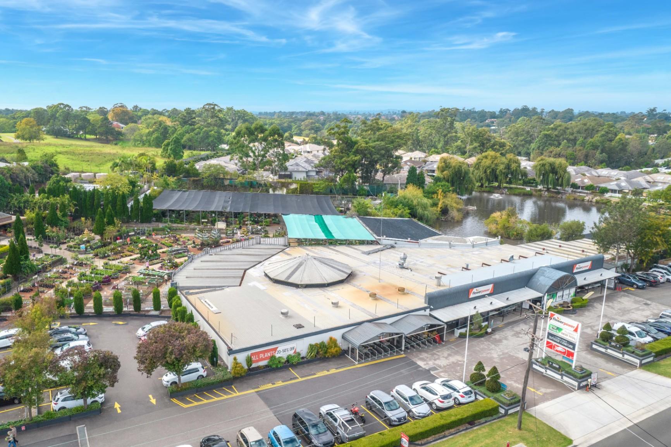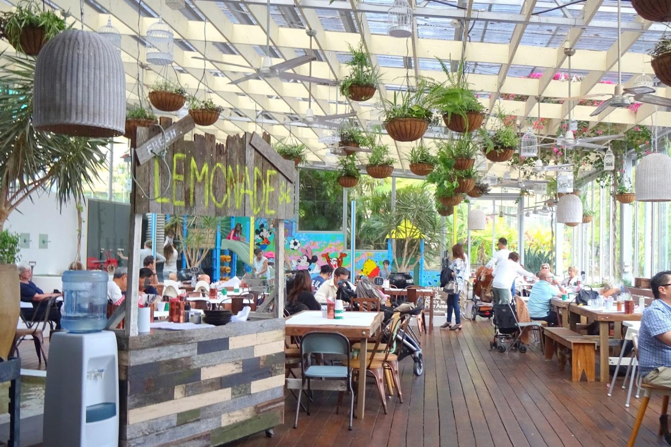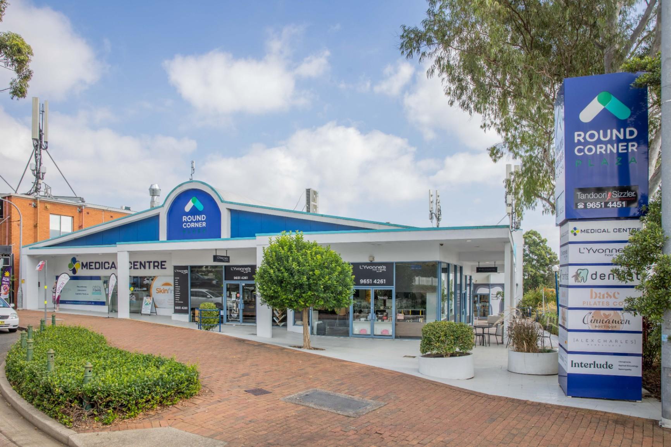Glenhaven.
2 Fullers Road
Welcome to "Glenview" ~ Luxury Living for over 55's ~
COMPLETION Mid 2025
Wiseberry proudly presents “Glenview” - Nine boutique homes, specifically designed for luxurious, upmarket living for empty nesters and down-sizers.
Why compromise on space for your toys, tools and lifestyle when you choose to reduce the size of your home?
Glenview provides spacious living with large garaging (up to 4 cars) and massive storage areas.
Each home has a private internal elevator from the secure lockup garage giving homeowners direct easy access to every level of their home.
Kitchen’s & Alfresco areas are meticulously crafted to achieve both beauty and functionality with bespoke cabinetry; including soft close doors and drawers; 40mm waterfall stone bench tops; under-bench LED lighting; and top-of-the-line integrated Miele appliances.
Whether you are hosting a lavish dinner party or having a quiet night, the private alfresco living area with outdoor kitchen and courtyard provide a beautiful and functional environment to make entertaining a joy.
All master bedrooms boast an ensuite; complete with large shower; floor to ceiling tiles, under floor heating and heated towel rails.
Step into a new chapter of your life, surrounded by like-minded individuals who share your appreciation for a more streamlined and fulfilling lifestyle.
The project will be managed by a externally appointed, well regarded, independent project management firm to ensure the highest level of standards from start to finish.
Please contact our team for more information and to book your private presentation for Glenview.
Features
- Private elevators – Australian made
- Minimum Two lock up garage with Huge storage area
- Energy efficient features & devices throughout
- Solar panels
- Acoustic Sound proofing inside & out
- Private low maintenance courtyards with Auto water systems
- Ducted R/C air throughout
- Spacious alfresco areas with outdoor kitchen
- Multiple living areas
- Open plan kitchen and dining
- High quality fixtures
- Miele appliances – Gas connections
- Optimal natural light
- Plus much more – Detailed list available
Location
Castle Towers - 8 mins
Dural Village - 2 mins
Bus stop both ways - 3 min walk
Castle Hill Station - 8 mins
Cherrybrook Station - 7 mins
Sydney CBD - 30 mins
Castle Hill Heritage Park - 13 min walk
Farm Ridge Way Reserve - 7 min walk
Please Note: Genuine enquiries with a valid contact number will be given priority.


